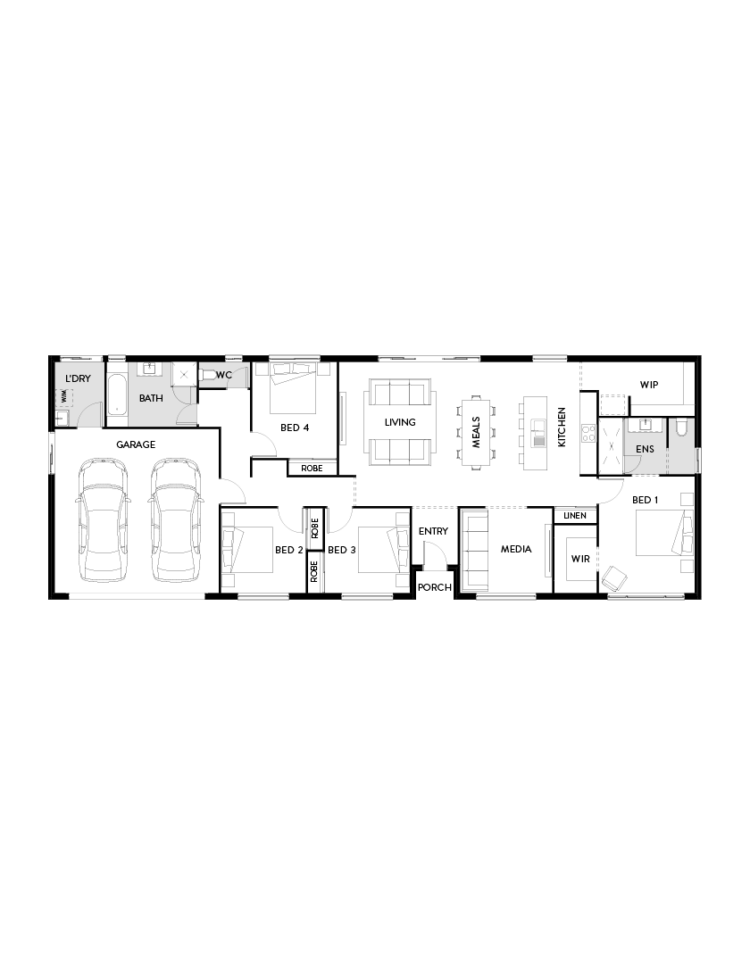- SALES ENQUIRIES 📞1300 326 515
- Make an enquiry
- Client Portal
Hallmark Homes have a great range of home designs to suit your individual needs, no matter your budget or block size. From growing families to empty nesters, there’s a Hallmark design for you. Here, you can search for and compare your favourite home designs according to house type, number of bedrooms, bathrooms, living areas, car spaces and lot width. With so many house plans to choose from, we’re confident you’ll find one that suits you. Happy house hunting!

Processing
Miami
Facade 1 of 8
Facade 1 of 8
Facade 1 of 8
Facade 1 of 8



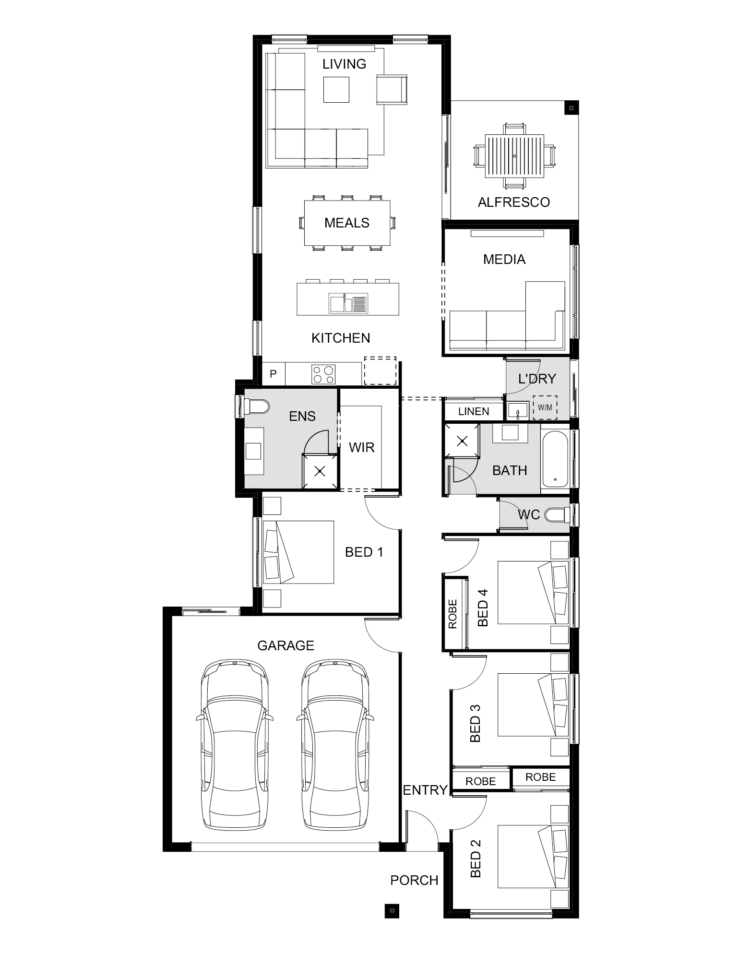
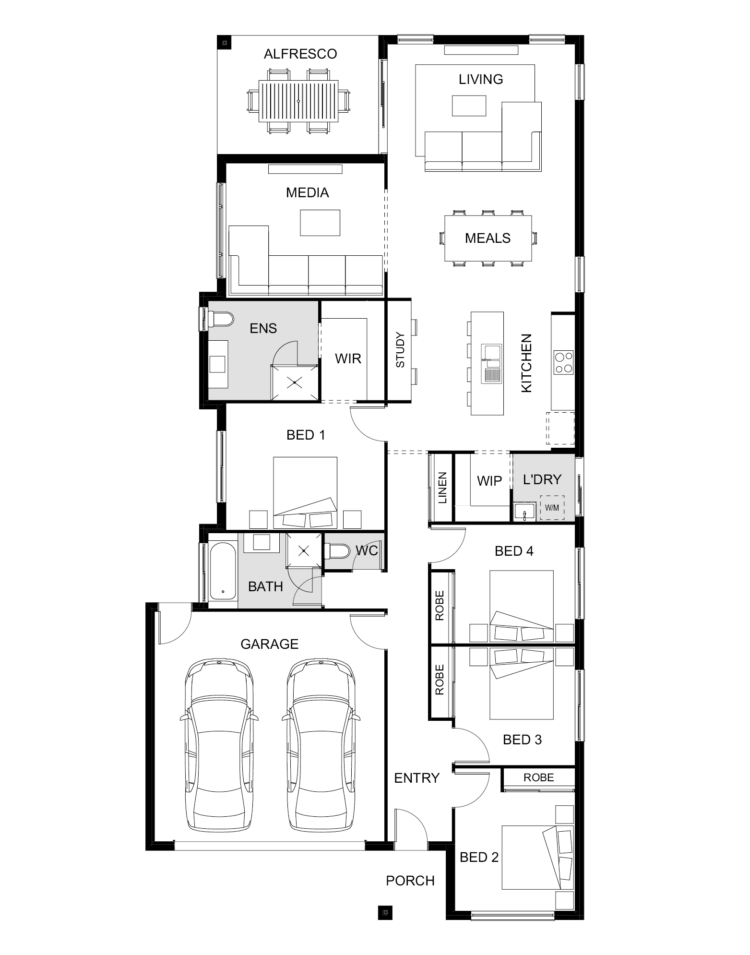
| Floor Area | 144.20m2 |
| House Width | 8.80m |
| House Length | 18.90m |
Minimum Frontage 10m
Miami
Facade 1 of 8
Facade 1 of 8
Facade 1 of 8
Facade 1 of 8





| Floor Area | 175.11m2 |
| House Width | 11.10m |
| House Length | 20.00m |
Minimum Frontage 12.5m
Miami
Facade 1 of 8
Facade 1 of 8
Facade 1 of 8
Facade 1 of 8





| Floor Area | 187.50m2 |
| House Width | 8.80m |
| House Length | 23.40m |
Minimum Frontage 10m
Miami
Facade 1 of 8
Facade 1 of 8
Facade 1 of 8
Facade 1 of 8





| Floor Area | 191.82m2 |
| House Width | 10.60m |
| House Length | 22.50m |
Minimum Frontage 12.5m
Miami
Facade 1 of 8
Facade 1 of 8
Facade 1 of 8
Facade 1 of 8





Clovelly
| Floor Area | 163.15m2 |
| House Width | 8.80m |
| House Length | 20.50m |
Minimum Frontage 10m
Clovelly
Manly
Facade 1 of 8
Facade 1 of 8


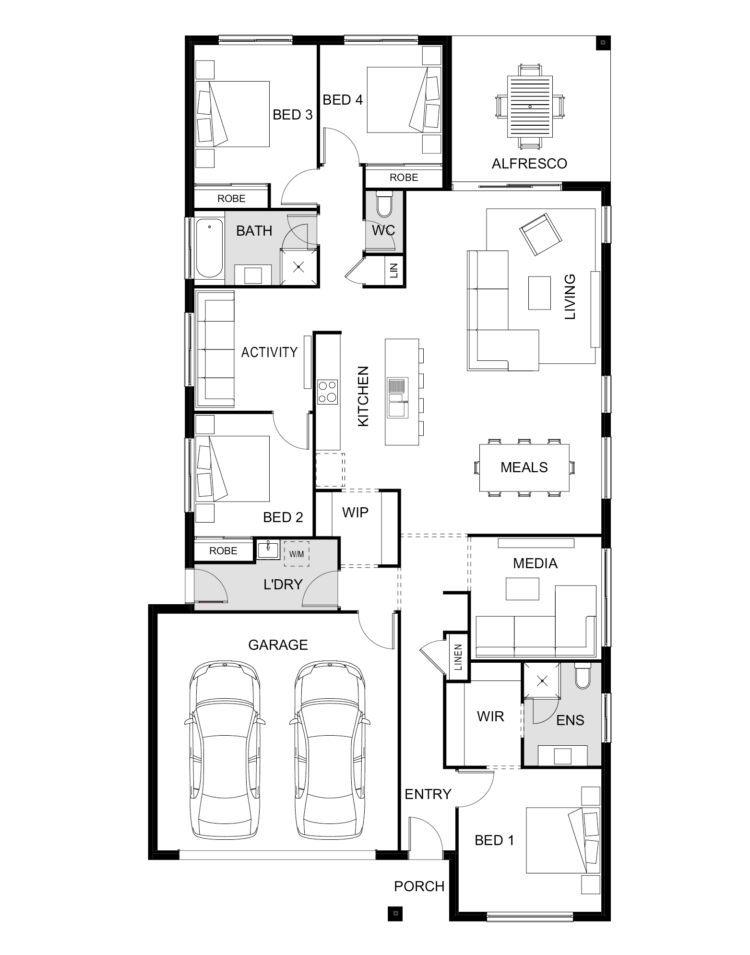
| Floor Area | 186.22m2 |
| House Width | 11.30m |
| House Length | 18.10m |
Minimum Frontage 12.5m
Manly
Facade 1 of 8
Facade 1 of 8



| Floor Area | 200.36m2 |
| House Width | 11.30m |
| House Length | 19.40m |
Minimum Frontage 12.5m
Manly
Facade 1 of 8
Facade 1 of 8



| Floor Area | 223.23m2 |
| House Width | 11.30m |
| House Length | 21.60m |
Minimum Frontage 12.5m
Indiana
| Floor Area | 198.37m2 |
| House Width | 23.00m |
| House Length | 8.60m |
Minimum Frontage Acreage
Indiana
Cove
| Floor Area | 201.92m2 |
| House Width | 11.30m |
| House Length | 21.20m |
Minimum Frontage 12.5m
Cove
Byron
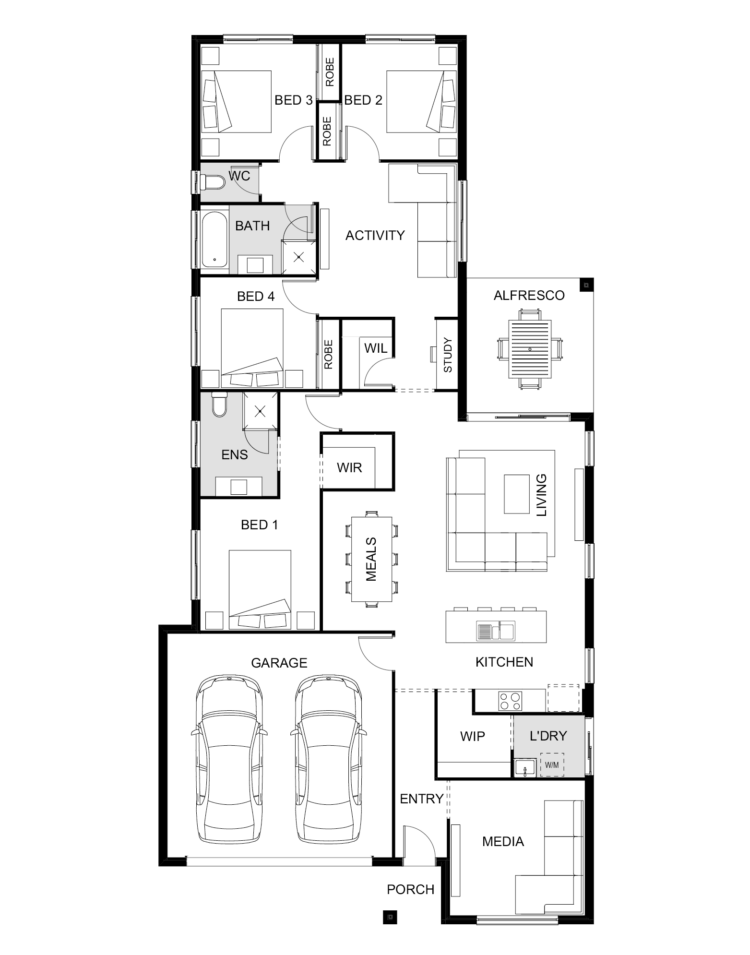
| Floor Area | 216.40m2 |
| House Width | 11.30m |
| House Length | 23.00m |
Minimum Frontage 12.5m
Banksia
| Floor Area | 215.90m2 |
| House Width | 10.70m |
| House Length | 22.20m |
Minimum Frontage 12.5m
Banksia
| Floor Area | 228.54m2 |
| House Width | 11.30m |
| House Length | 22.20m |
Minimum Frontage 12.5m

Processing
For a range of quality home designs with something to suit every homebuyer’s preferences and budget, you’ve come to the right place! Hallmark Homes is the ‘go to’ builder for homebuyers in South East Queensland with an amazing selection of house plans to choose from. Whether you’re a young family looking for a home with room to grow or empty-nesters looking for a low-maintenance home to facilitate a comfortable retirement, we have a home design that’s perfect for you!
Having built hundreds of homes across Brisbane, Gold Coast, Sunshine Coast and Ipswich, we know just how important it is to choose a floor plan that suits your needs and lifestyle. Not only now, but also in the future as your needs and lifestyle evolve. Take your time as you explore our fantastic range of house designs, including our new Luma Home Design range which delivers more style, space, flexibility and luxury than ever before!
Have a question or like to learn more about our house designs? Don’t hesitate to contact Hallmark Homes or visit a display home near you to chat with a Hallmark Sales Consultant and get a real feel for the quality of a Hallmark home.
Fill out the form below and a sales consultant will contact you to confirm your appointment.
A sales consultant will contact you soon to schedule an appointment on your selected day.
Processing




