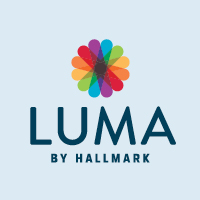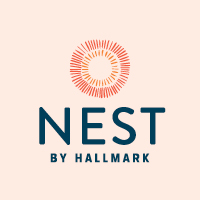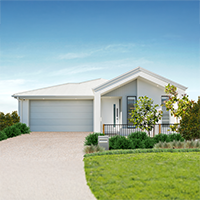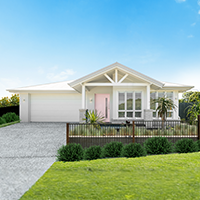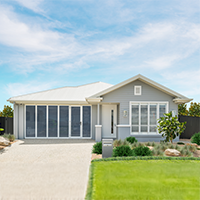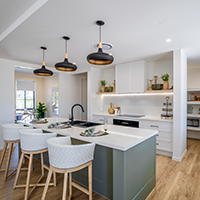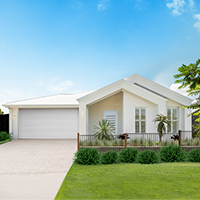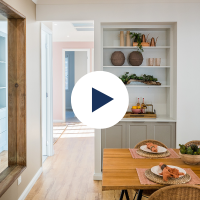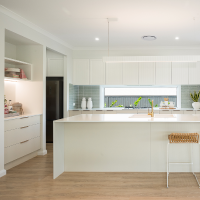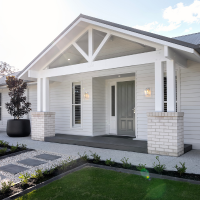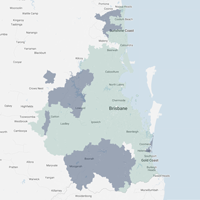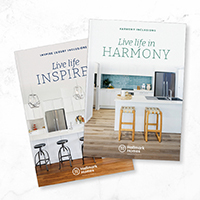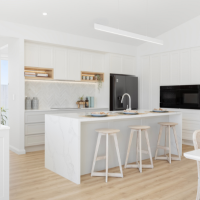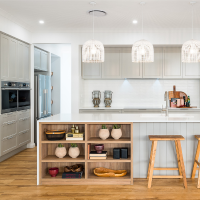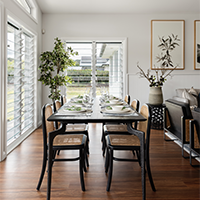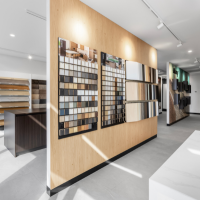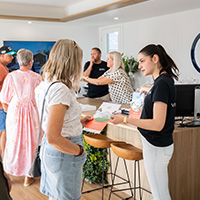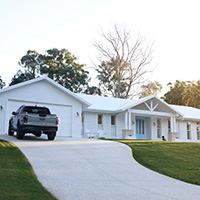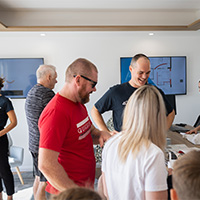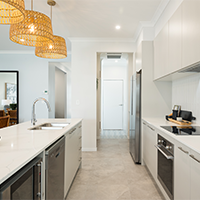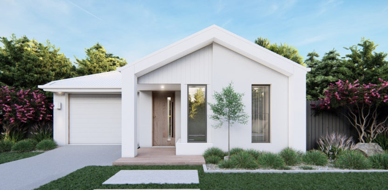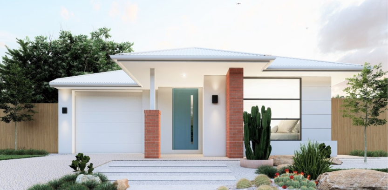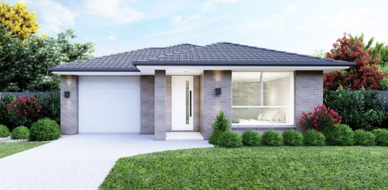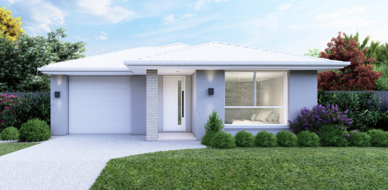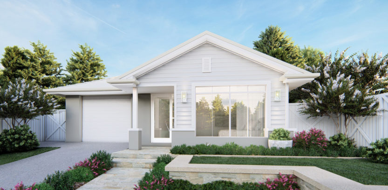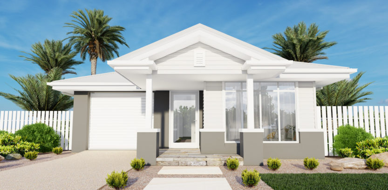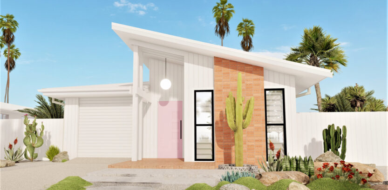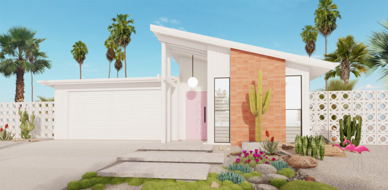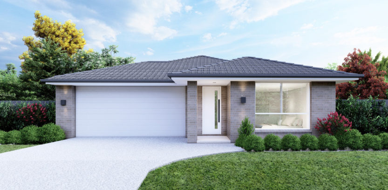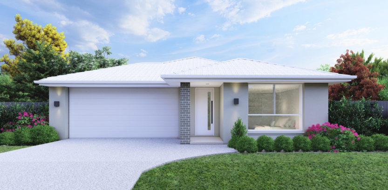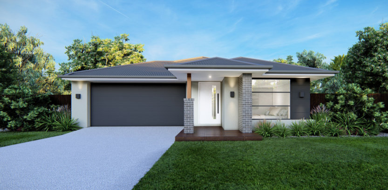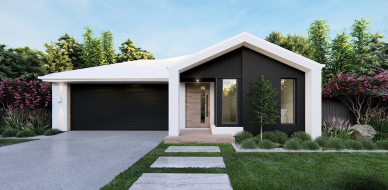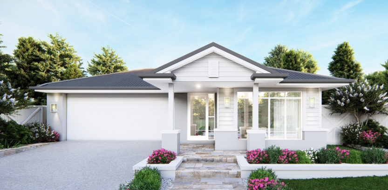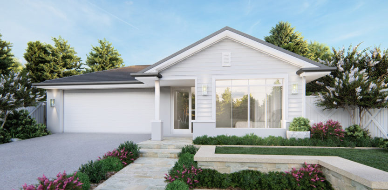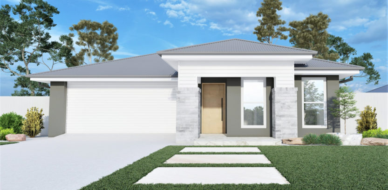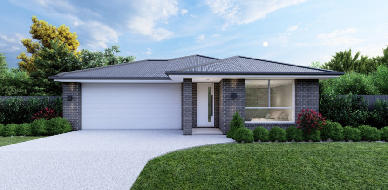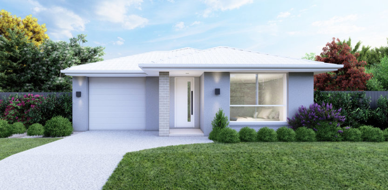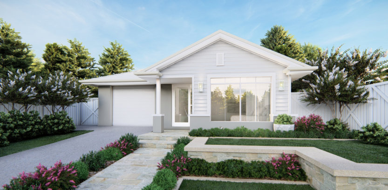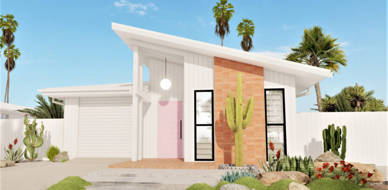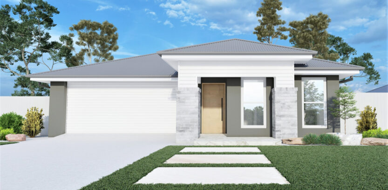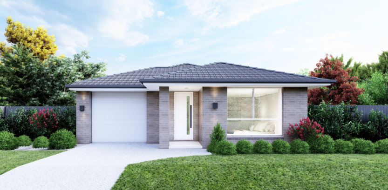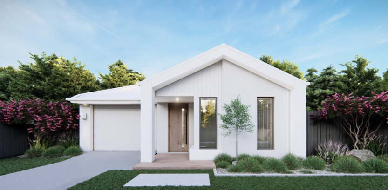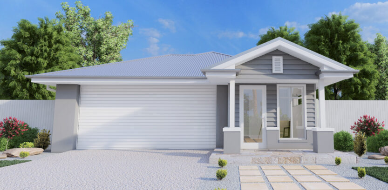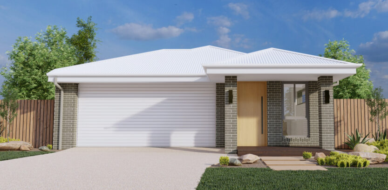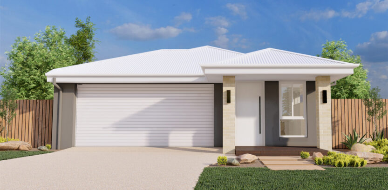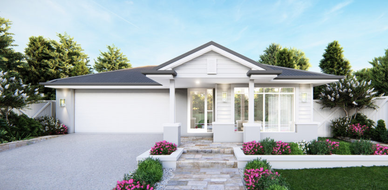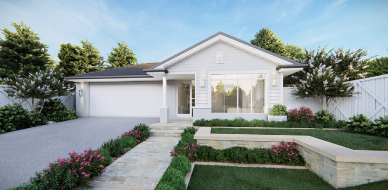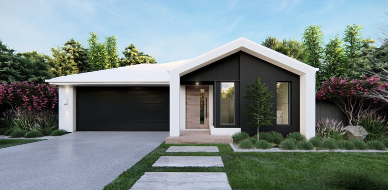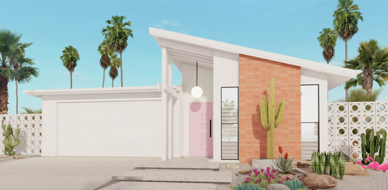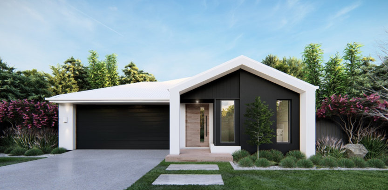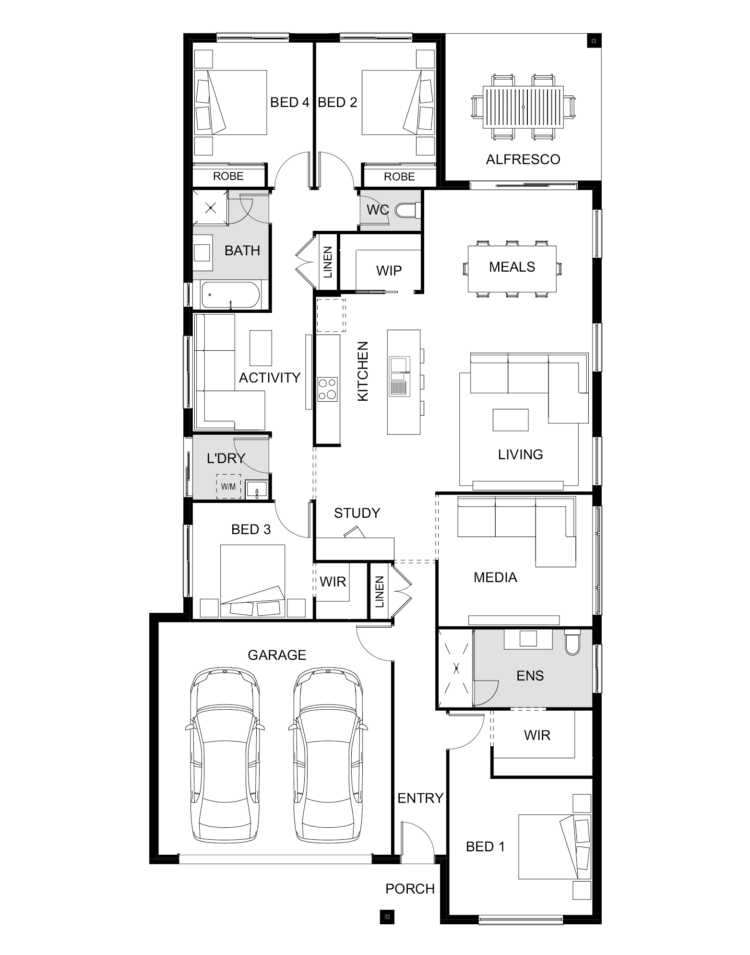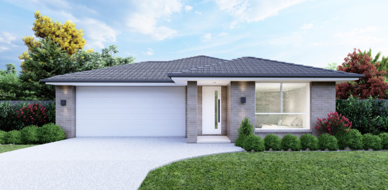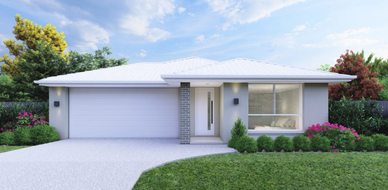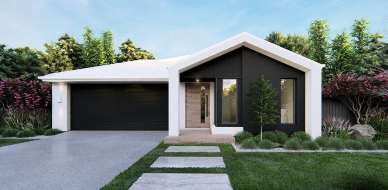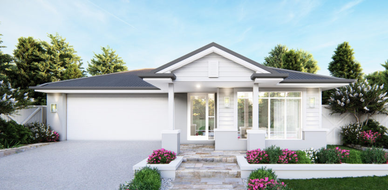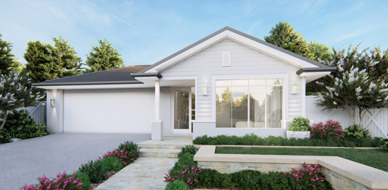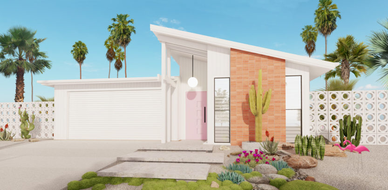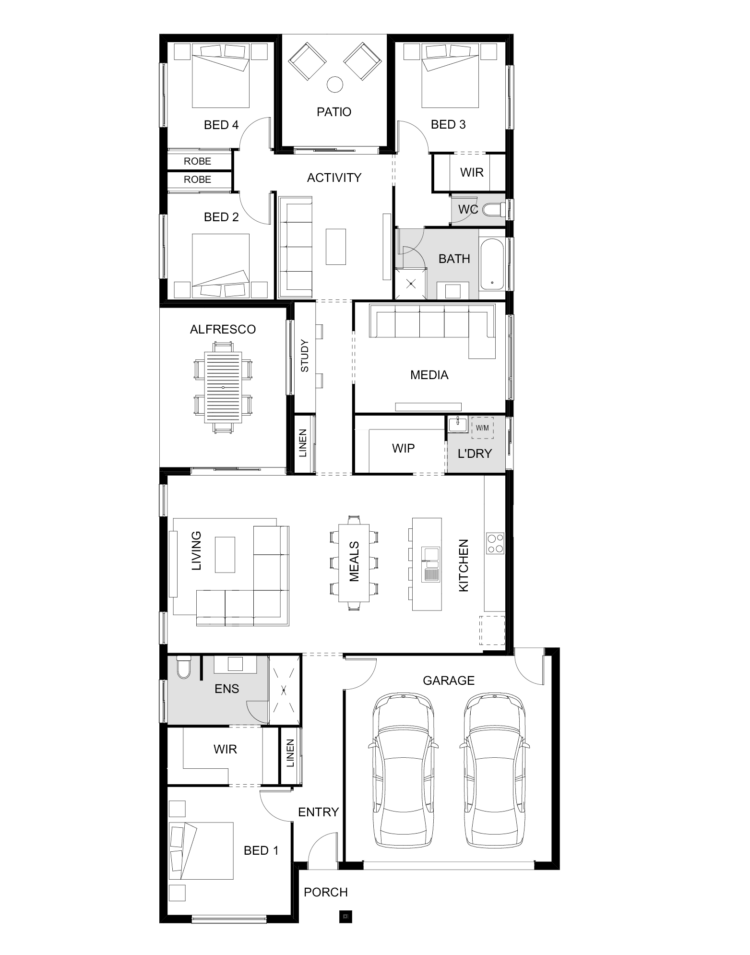Narrow Lot Home Designs
Hallmark Homes offer an outstanding selection of modern and spacious house plans which are designed specifically for narrow lots. These stunning homes are perfect for young professionals and empty nesters, and smartly designed to ensure you maximise space and get the most out of your land when building a new home on a smaller block.
With a great range of single storey home designs, we’re sure to have a narrow lot house plan to suit your block in South East Queensland. With over 40 years’ experience building quality homes for all kinds of customers, including couples, families and downsizers, Hallmark Homes offer a fantastic selection of narrow lot house plans at unbeatable value.

Processing
Miami
Facade 1 of 8
Facade 1 of 8
Facade 1 of 8
Facade 1 of 8



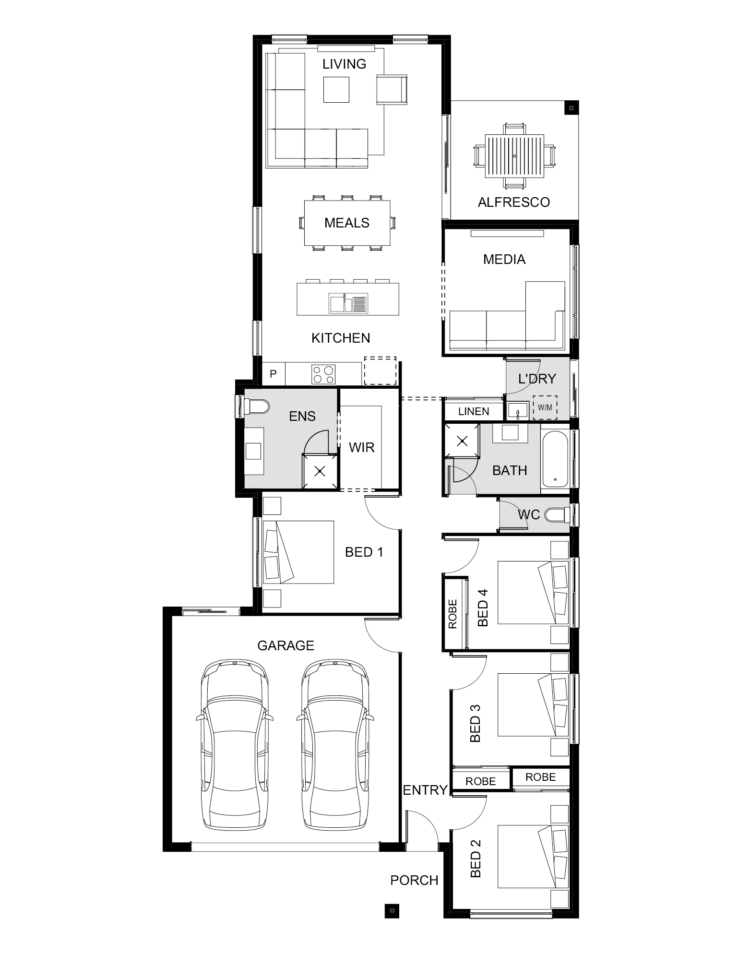
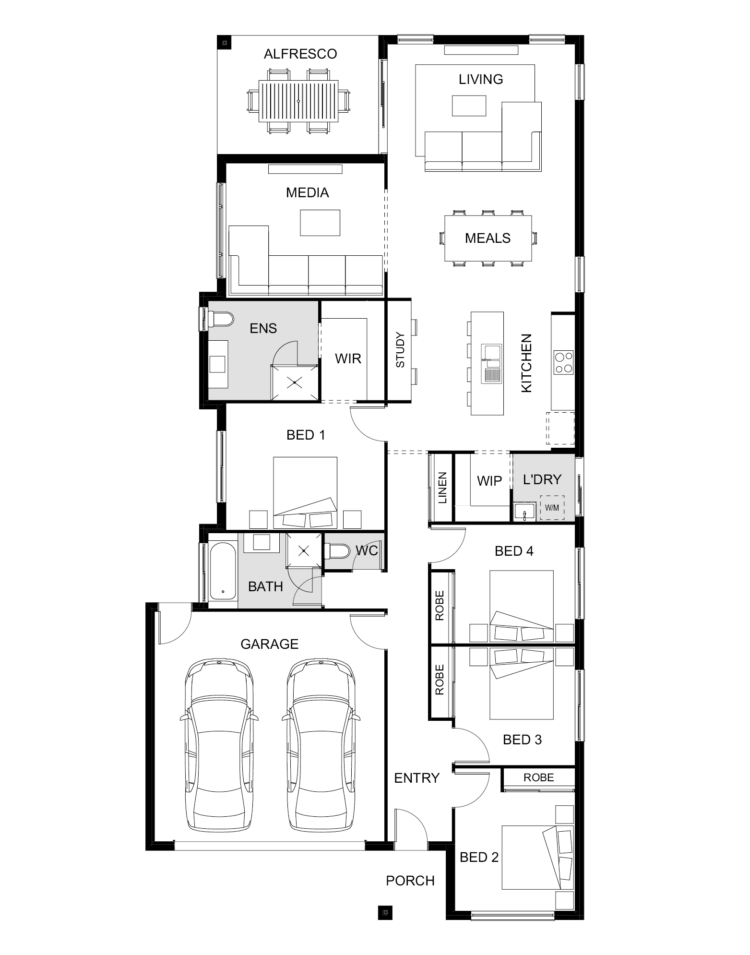
From $227,990*
- 3
- 2
- 1
- 1
| Floor Area | 144.20m2 |
| House Width | 8.80m |
| House Length | 18.90m |
Minimum Frontage 10m*
Miami
Facade 1 of 8
Facade 1 of 8
Facade 1 of 8
Facade 1 of 8





From $248,990*
- 4
- 2
- 2
- 1
| Floor Area | 175.11m2 |
| House Width | 11.10m |
| House Length | 20.00m |
Minimum Frontage 12.5m*
Miami
Facade 1 of 8
Facade 1 of 8
Facade 1 of 8
Facade 1 of 8





From $263,990*
- 4
- 2
- 2
- 2
| Floor Area | 187.50m2 |
| House Width | 8.80m |
| House Length | 23.40m |
Minimum Frontage 10m*
Miami
Facade 1 of 8
Facade 1 of 8
Facade 1 of 8
Facade 1 of 8





From $265,990*
- 4
- 2
- 2
- 2
| Floor Area | 191.82m2 |
| House Width | 10.60m |
| House Length | 22.50m |
Minimum Frontage 12.5m*
Miami
Facade 1 of 8
Facade 1 of 8
Facade 1 of 8
Facade 1 of 8





Clovelly
From $246,990*
- 4
- 2
- 1
- 1
| Floor Area | 163.15m2 |
| House Width | 8.80m |
| House Length | 20.50m |
Minimum Frontage 10m*
Clovelly
Looking for a free quote on your chosen home design & selections?
Request a quoteManly
Facade 1 of 8
Facade 1 of 8


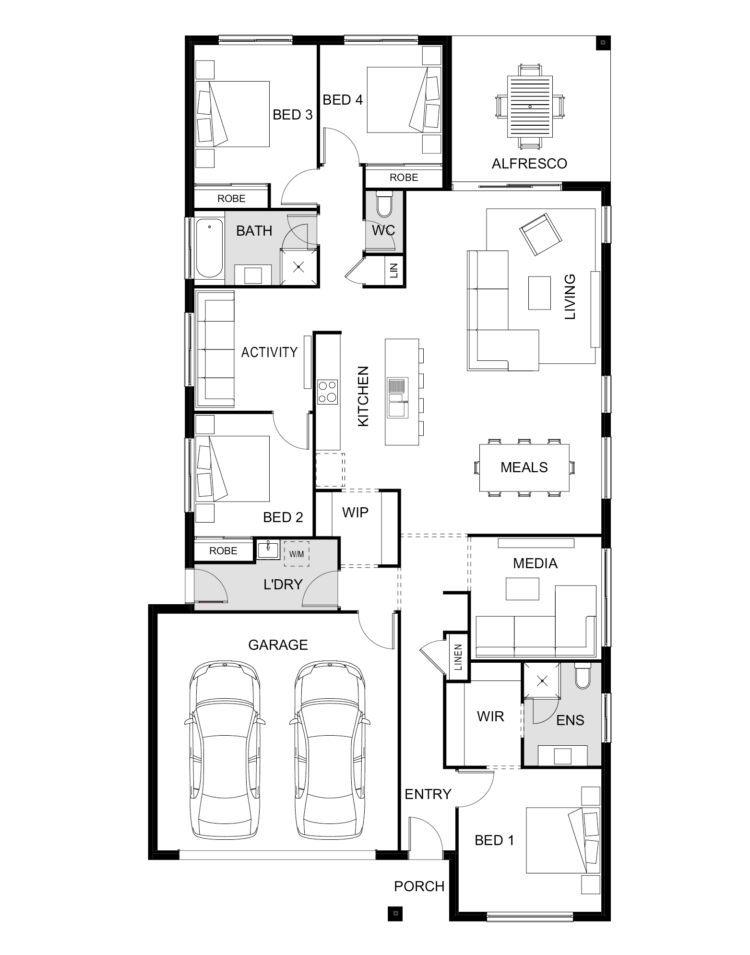
From $261,990*
- 4
- 2
- 2
- 2
| Floor Area | 186.22m2 |
| House Width | 11.30m |
| House Length | 18.10m |
Minimum Frontage 12.5m*
Manly
Facade 1 of 8
Facade 1 of 8



From $266,990*
- 4
- 2
- 2
- 2
| Floor Area | 200.36m2 |
| House Width | 11.30m |
| House Length | 19.40m |
Minimum Frontage 12.5m*
Manly
Facade 1 of 8
Facade 1 of 8



From $282,990*
- 4
- 2
- 2
- 3
| Floor Area | 223.23m2 |
| House Width | 11.30m |
| House Length | 21.60m |
Minimum Frontage 12.5m*
Cove
From $274,990*
- 4
- 2
- 2
- 2
| Floor Area | 201.92m2 |
| House Width | 11.30m |
| House Length | 21.20m |
Minimum Frontage 12.5m*
Cove
Byron
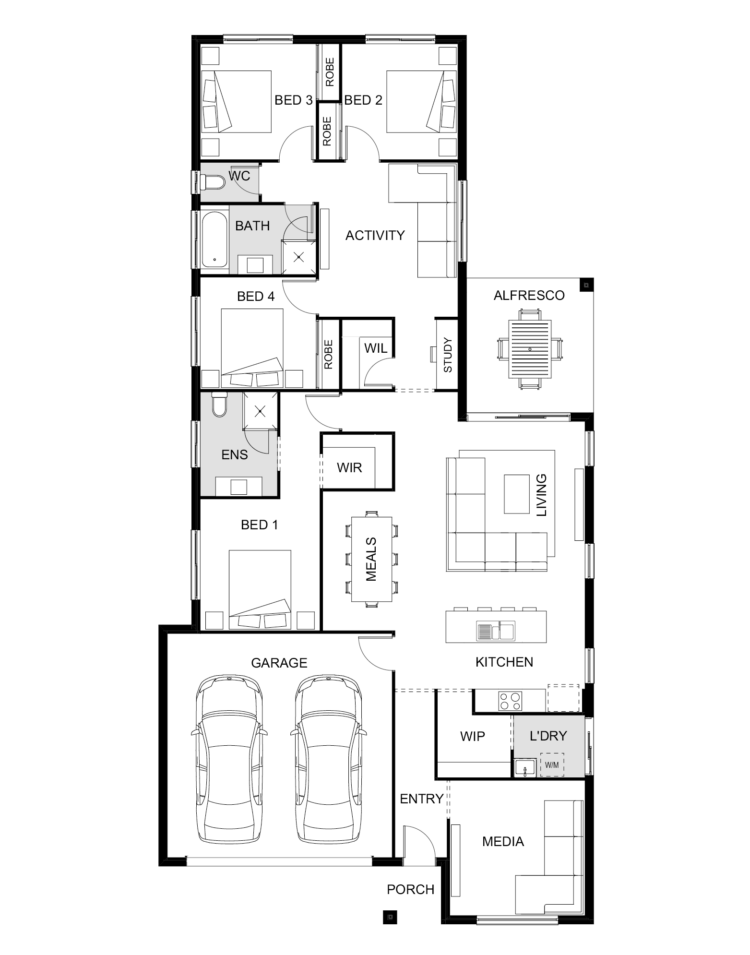
From $277,990*
- 4
- 2
- 2
- 3
| Floor Area | 216.40m2 |
| House Width | 11.30m |
| House Length | 23.00m |
Minimum Frontage 12.5m*
Banksia
From $277,990*
- 4
- 2
- 2
- 3
| Floor Area | 215.90m2 |
| House Width | 10.70m |
| House Length | 22.20m |
Minimum Frontage 12.5m*
Banksia
From $288,990*
- 4
- 2
- 2
- 3
| Floor Area | 228.54m2 |
| House Width | 11.30m |
| House Length | 22.20m |
Minimum Frontage 12.5m*
Bondi
From $302,990*
- 4
- 2
- 2
- 3
| Floor Area | 238.71m2 |
| House Width | 11.30m |
| House Length | 24.80m |
Minimum Frontage 12.5m*
Bondi
Live large on a small block
Building on a narrow lot doesn’t mean you need to compromise on space, style or features when you choose Hallmark Homes to bring one of our narrow lot home designs to life. While building on a small lot presents challenges, with our range of narrow lot house designs that are created specifically for lots with limited frontage or space, you can rest assured that you’ll get the most from your land and your new home. Our narrow house designs enable you to enjoy a spacious home without having to buy a large lot and are perfect for anyone looking to build in the inner-city or on a small, narrow or unusual-shaped block. With our extensive experience building new homes on narrow lots across Brisbane, Gold Coast, Sunshine Coast and Ipswich, we can help you navigate common narrow block issues like privacy, soil profiles and fill requirements.
Our fantastic range of affordable yet luxurious home designs suit 10-12.5m wide lots perfectly, so you’re sure to find a narrow lot home design that ticks all your boxes! To enable homeowners to live large on a small block, our range of house plans for narrow blocks maximise space throughout and feature two car spaces and two bathrooms, so you can build on a lot with minimal frontage and still have room for both cars and enjoy the convenience of having an ensuite in the master bedroom and another bathroom for the family. What’s more, as many of our house designs for 10m frontage blocks have four bedrooms or a study that can be used as a fourth bedroom, whether you’re a growing family or have guests stay over regularly, you won’t be stuck for space when you build a narrow lot home in Brisbane or anywhere in South East Queensland with Hallmark Homes.
View our 10m and 12.5m narrow block house designs above and take a virtual tour to get a walk-through of the designs that catch your eye. When you’re ready to experience first-hand the design and build quality that goes into each home we bring to life, visit your nearest Hallmark display home or contact us. Our narrow block house designs are currently on display across Brisbane at our Aura (Manly 223) and Burpengary East (Byron 216) display home locations.
Book an appointment at display centre
Fill out the form below and a sales consultant will contact you to confirm your appointment.
Thanks!
A sales consultant will contact you soon to schedule an appointment on your selected day.
Processing

