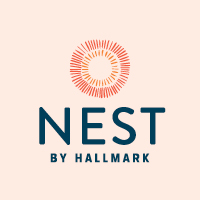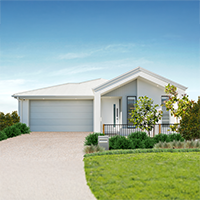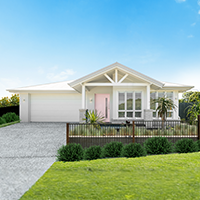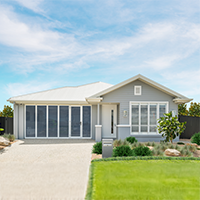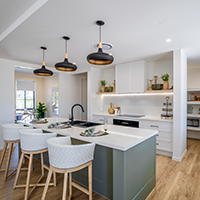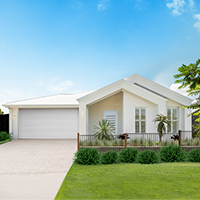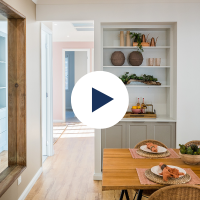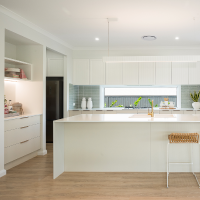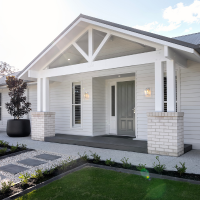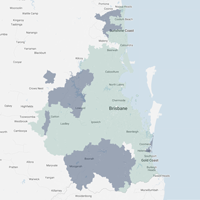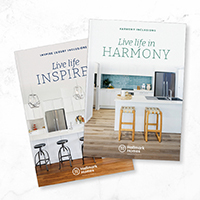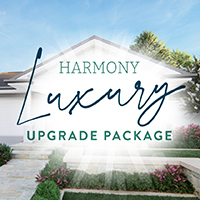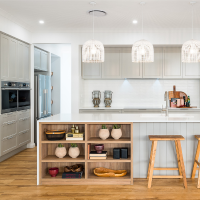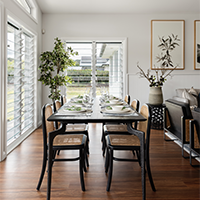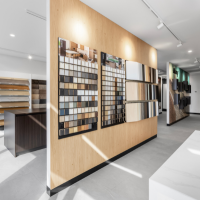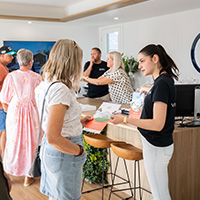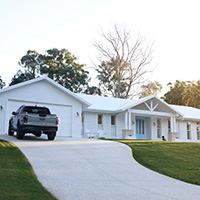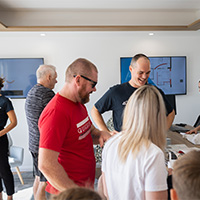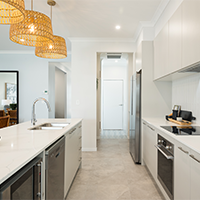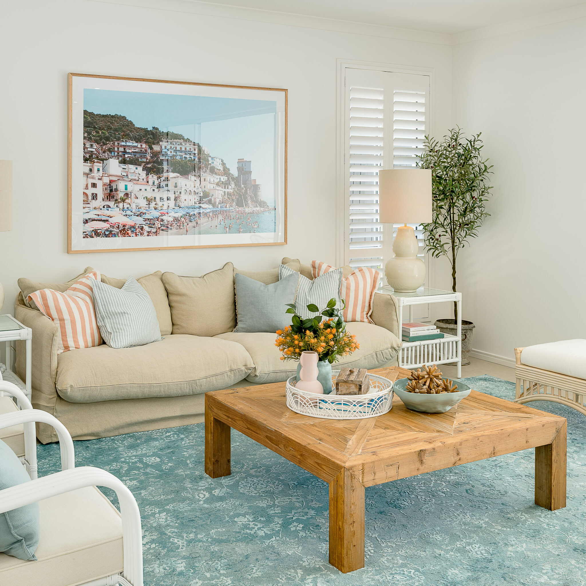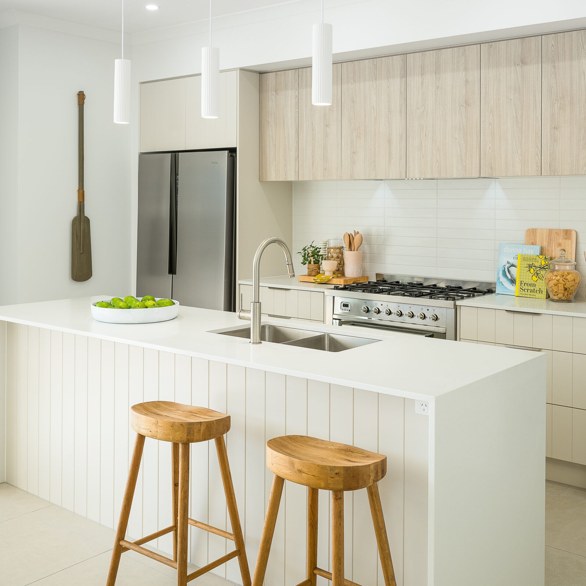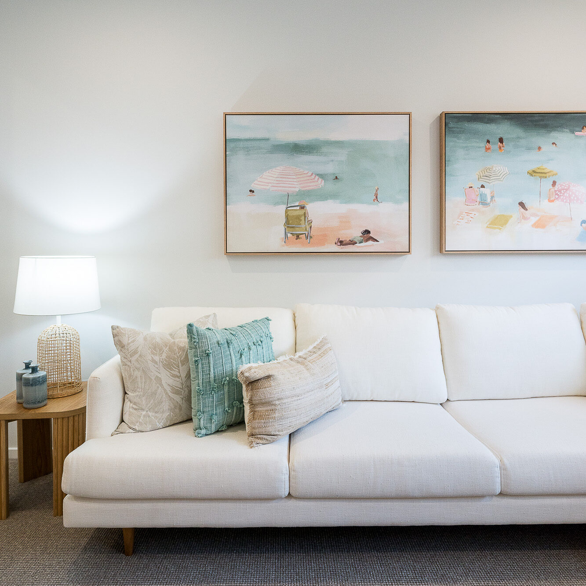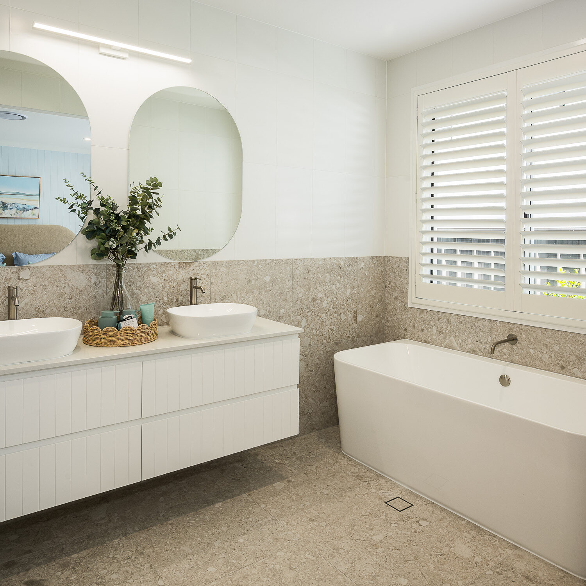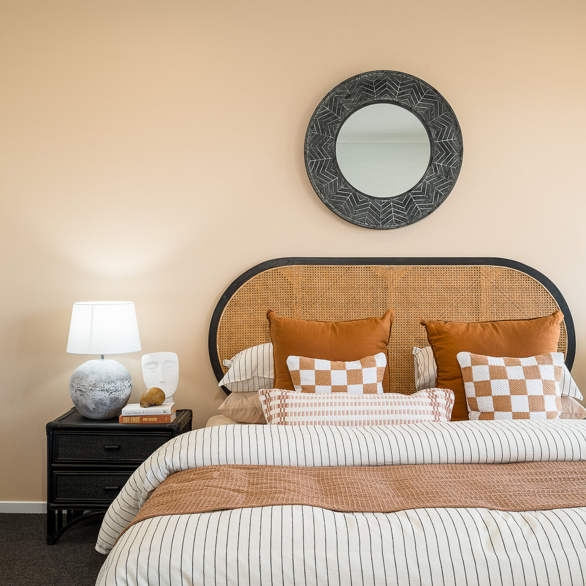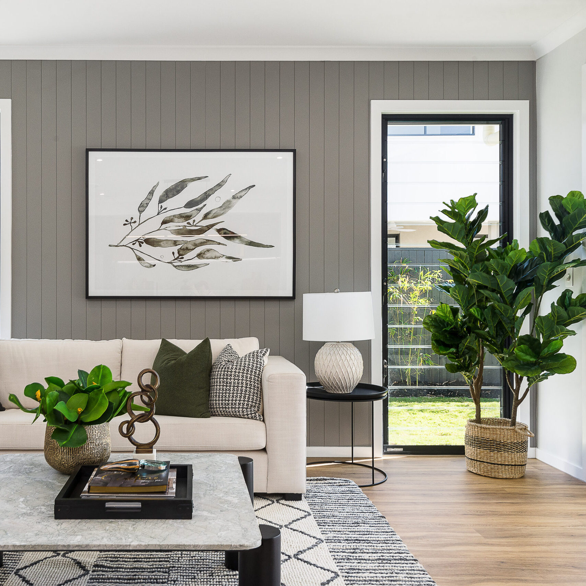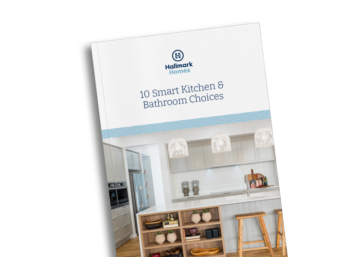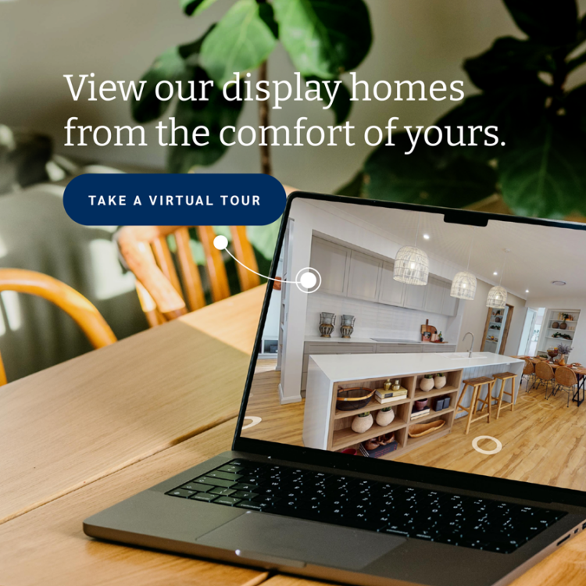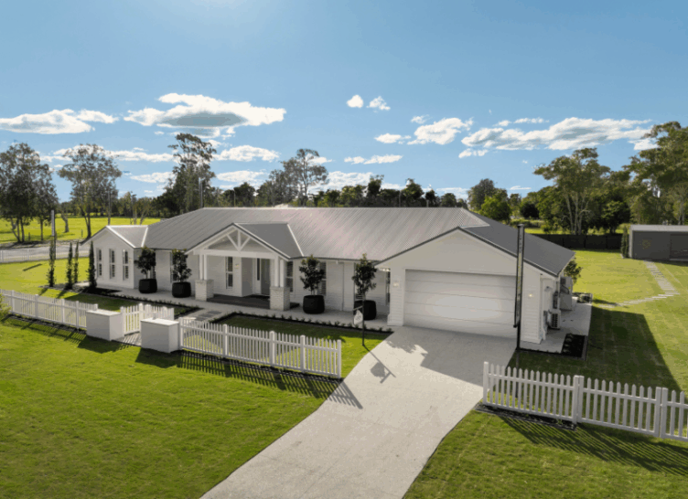A warm city in more ways than one – even in winter – it’d be easy to point to the weather and the friendly nature of Brisbane’s locals as the reasons why Queensland has seen higher levels of interstate migration than any other Australian state or territory.
While its 300 days of sunshine and relaxed lifestyle are certainly contributing factors to the popularity of Brisbane and Southeast Queensland as a place to call home, there’s so much more here than sunny skies and friendly locals alone. An abundance of land availability and opportunities to build a home in desirable areas with convenient access to schools, shops and transportation are contributing factors.
Brisbane definitely boasts more than its fair share of great locations to build a home. However, to maximise your lifestyle in your new home, you should not only look for the ideal suburb in which to build, but also the ideal floor plan for your family’s lifestyle. In this article, we look at the essential factors that make up the ideal home design for Brisbane lifestyles.
Why build in Brisbane?
As Australia’s third largest city, Brisbane offers everything you could want in a city to call home, but without the higher cost of living of Sydney and Melbourne – something you may know well if you’ve moved here from down south! What’s more, land may be more affordable in Brisbane. This means many homebuyers find they can spend less on land and more on the build and still have a larger block than if building in Sydney or Melbourne!
The opportunity to build a bigger home for less combined with Brisbane’s amazing weather, relaxed lifestyle, proximity to the beaches at the Gold Coast and Sunshine Coast, along with the significant growth that continues to boost local employment opportunities, have proven compelling reasons for so many families to relocate to Brisbane. Factors like these and many more provide ample motivation for families who already reside in Brisbane to secure their future here by building a house in an area they’d love to call home.
How to choose the right floor plan
As the right home design empowers families to live their ideal lifestyle, it’s important to understand the factors to focus on when searching for the ideal floor plan for your new home. As you’ll realise from the outset of your search, there’s such an extensive range of floor plans to choose. Knowing how many bedrooms and floors you want in your new home doesn’t help to narrow down the selection. Here are the top ten things to consider when searching for the ideal floor plan:
- Budget – Understanding your home-building budget is one of the most crucial factors when searching for the perfect floor plan. Along with land and building costs, be sure to factor in long-term maintenance.
- Lifestyle – To understand how each space in your new home will be used and make informed decisions, consider the size of your family, your interests and habits and your daily activities.
- Essential spaces – As every family has different lifestyle priorities, understand which spaces are essential to your family so you can prioritise when choosing a layout for your new home.
- Future needs – While considering lifestyle and essential spaces, every family’s needs evolve, so look for floor plans that offer the flexibility and versatility to meet your family’s evolving needs.
- Room sizes – Chances are you have a firm idea of how many bedrooms and living spaces you want in your new home, but have you considered the size of each in relation to your needs?
- Traffic flow – Making sure there’s a smooth traffic flow throughout the home with logical placement of communal areas and bedrooms is one of the most important factors when looking for the ideal floor plan.
- Natural light – While home orientation and other external factors will impact natural light, focus on floor plans that maximise natural light throughout the interior through window and door placement.
- Views and outlook – Following on from the previous point, what about the views and outlook from your home? Naturally, external factors are key, but strategic door and window placement help to maximise views.
- Outdoor living – With the amazing weather we’re blessed with here in Southeast Queensland, ensuring the floor plan includes a strategically placed and suitably-sized alfresco space is a must.
- Practicality and functionality – While we’ve mentioned room size, also be sure to consider the practicality and functionality of each space in relation to your day-to-day living needs.
Essential design elements for living the ideal Brisbane lifestyle
Taking into account those ten things that you don’t want to overlook when searching for the ideal floor plan, what are the essential design elements of the ideal Brisbane home design?
Among the most important design elements that enable families to maximise time at home and live lifestyles that celebrate the enviable Queensland weather are open-plan kitchens and living spaces, large alfresco areas and strategically-placed doors and windows that maximise natural light and outlooks. Tying these important design elements together is a seamless flow of space from indoors to out that prioritises smooth traffic flow – an essential inclusion in any practical and functional layout.
- Open-plan living – Bringing the outside in is a high priority for many people building a new home in Brisbane and open-plan living that blurs the boundaries between the indoor and outdoor spaces of your home is a beautiful way to achieve this goal. With Southeast Queensland’s gorgeous weather, open-plan living blesses Brisbane homes by enabling breezes to flow throughout in summer and provides outdoor views from the comfort of the interior living spaces over the cooler months.
- Alfresco spaces – With year-round gorgeous weather in Brisbane that’s perfect for entertaining and living active lifestyles with plenty of clean, fresh air, an appealing alfresco space is an absolute must when choosing a home design. Combined with an open-plan design, an alfresco space effectively delivers an extra living area, one both functional and inviting, that empowers families to maximise time at home.
- Natural light – The perfect element to complement a stunning open-plan living and dining area which seamlessly flows out onto a sunlit alfresco space is natural light spilling in from outside. To bring natural light in, strategically-placed windows and doors are essential, but you’ll also need to consider the orientation of your home on the block and other external factors, including trees and your neighbours’ homes.
While these are three of the most essential factors to focus on when searching for the ideal home design for Brisbane lifestyles, don’t overlook one of the most important aspects of the process – visiting a display home. This is an essential part of the search for the perfect home design, as it enables you to see the floor plans you’re considering brought to life, while allowing you to get a feel for the material and build quality of the home builder.
As a trusted local home builder, Hallmark Homes has a strong presence across South East Queensland, with display homes in many of the most popular areas to build a new home, such as Brisbane southside suburbs like Redland Bay and northside suburbs such as Burpengary East. We also have display homes on the Gold Coast – including our new SkyRidge display home – and on the Sunshine Coast, including Aura at Bells Creek. If you have any questions about planning your display home visit, our range of home designs or the house and land packages we have available, please contact one of our consultants.


