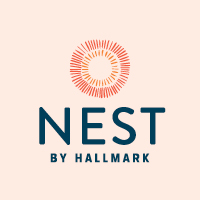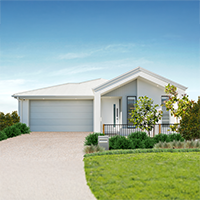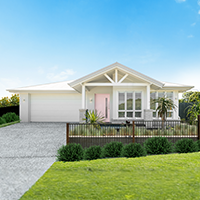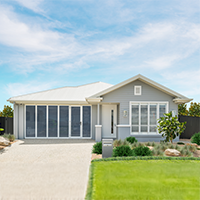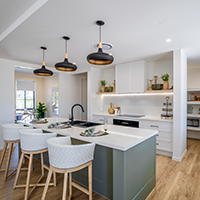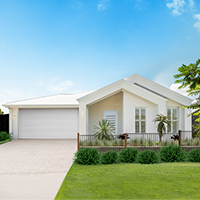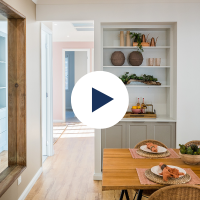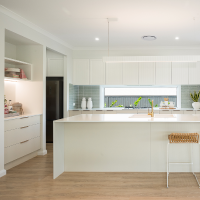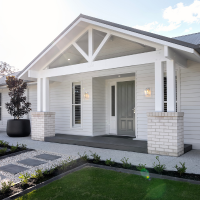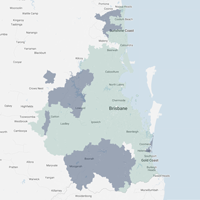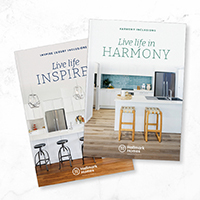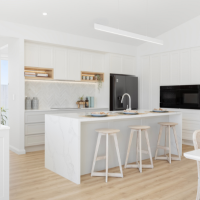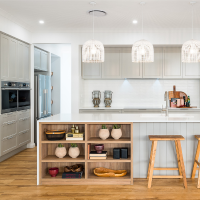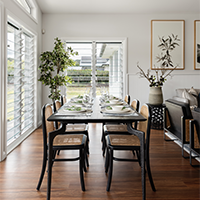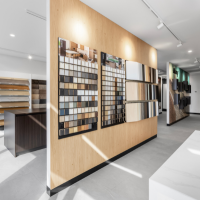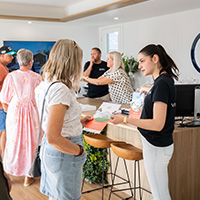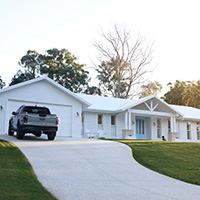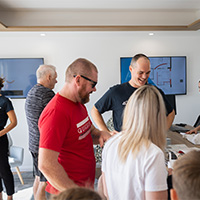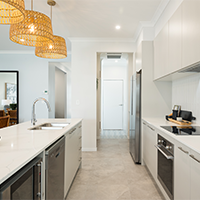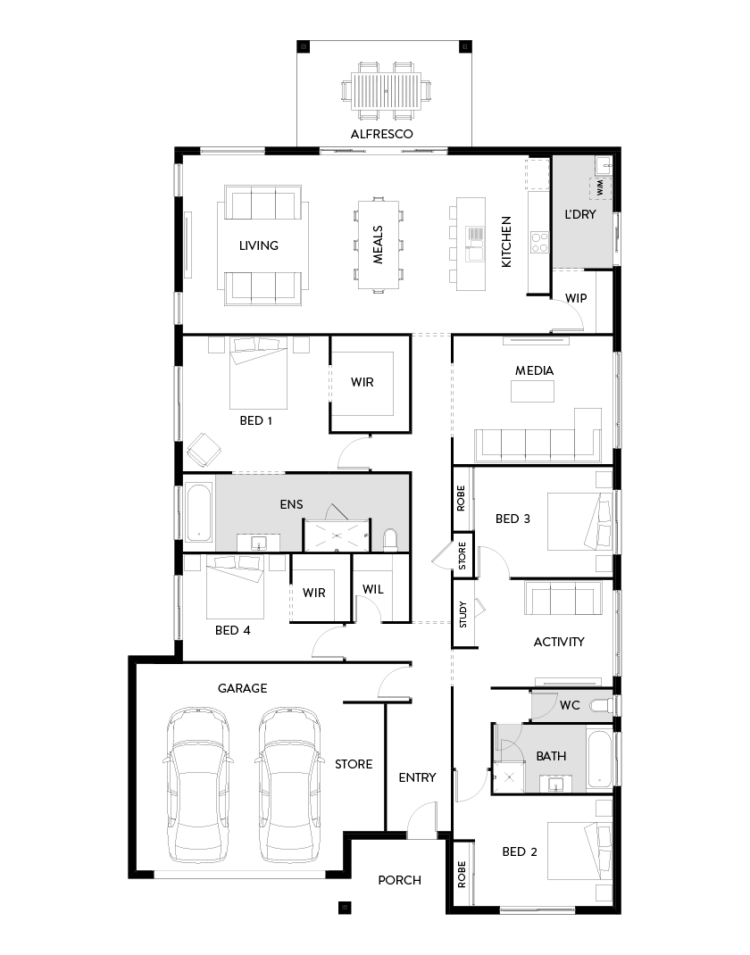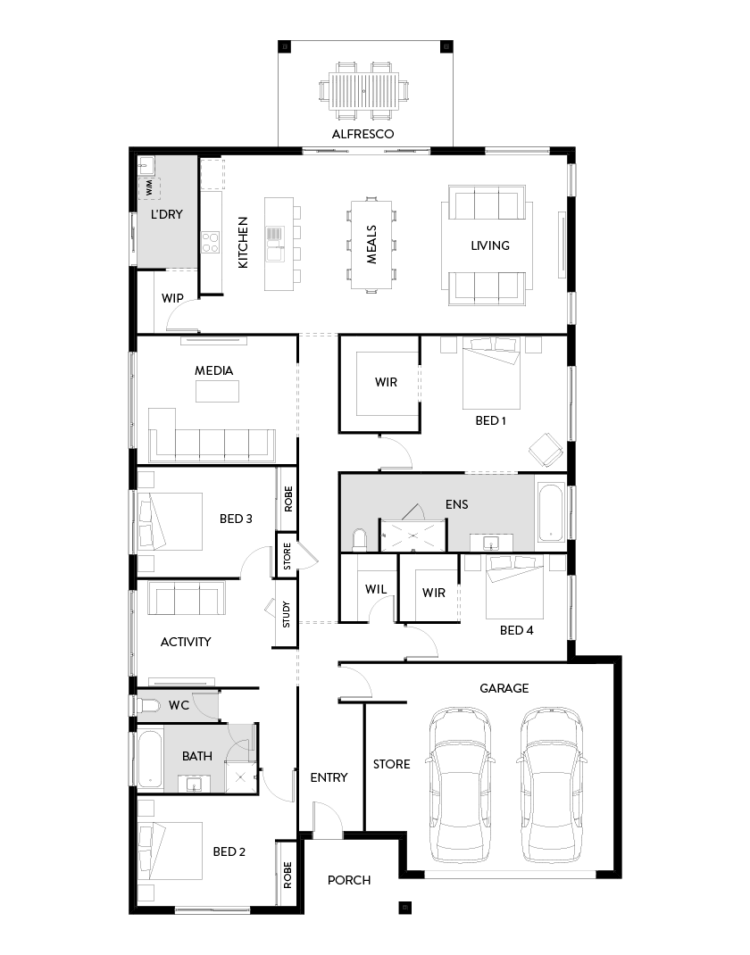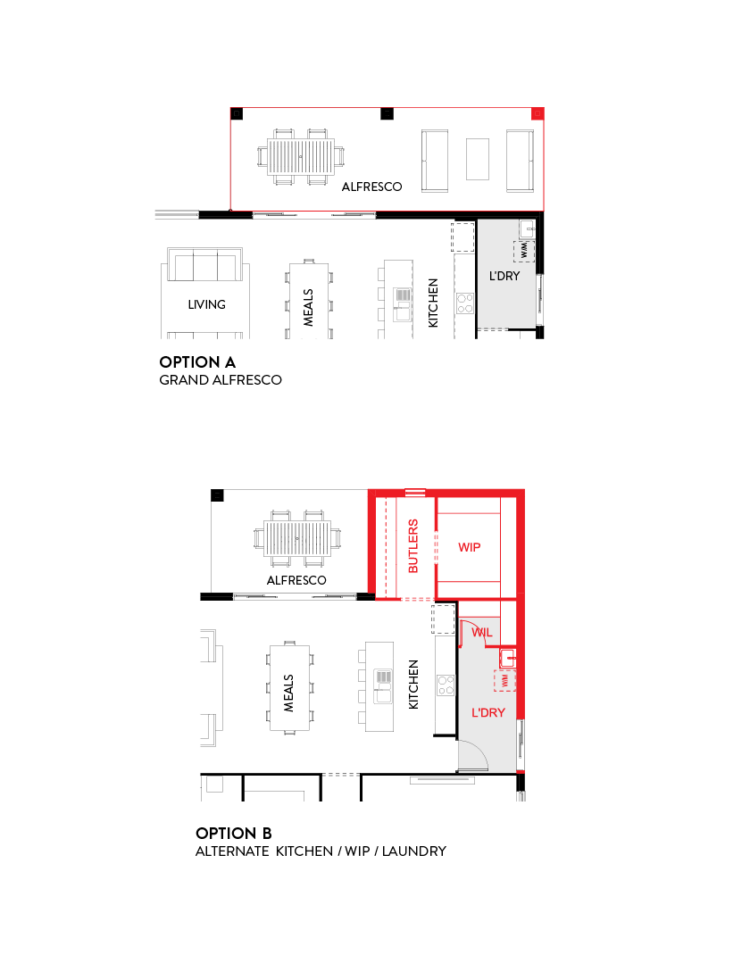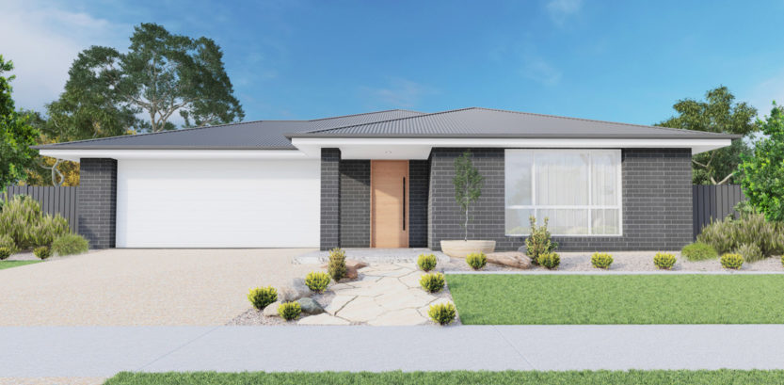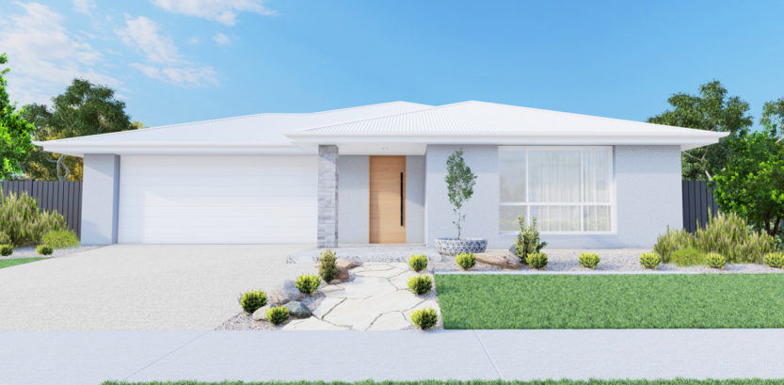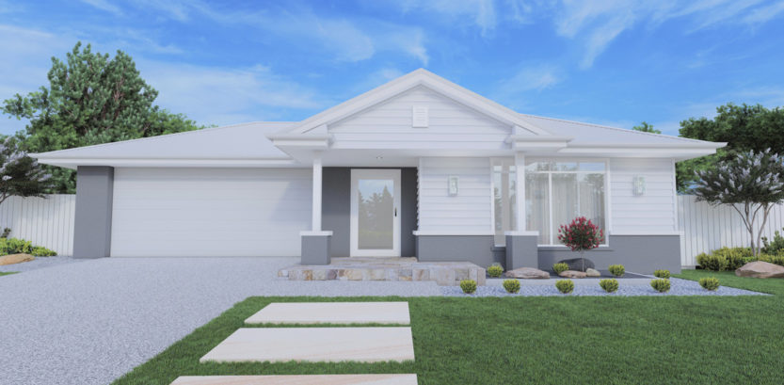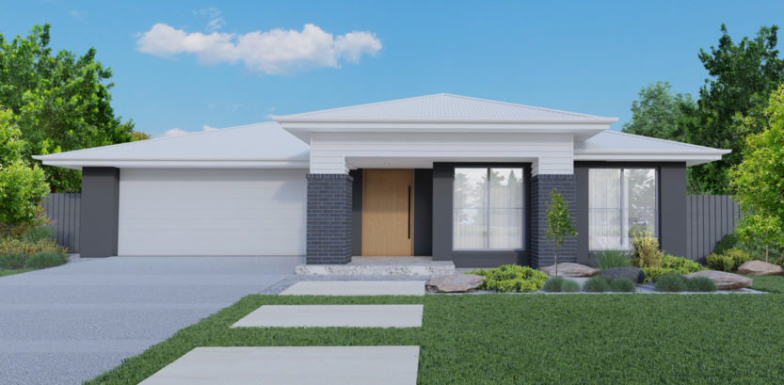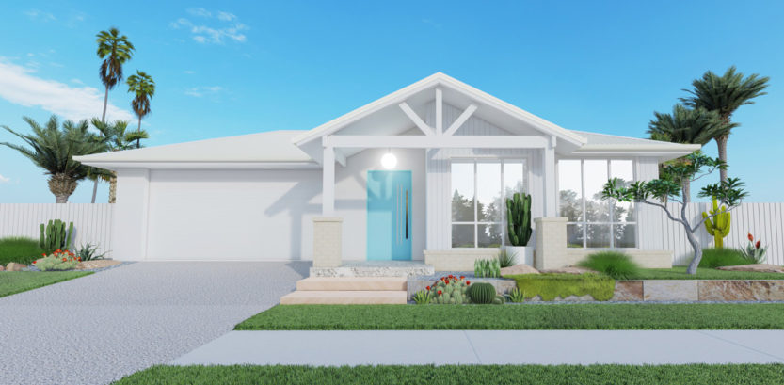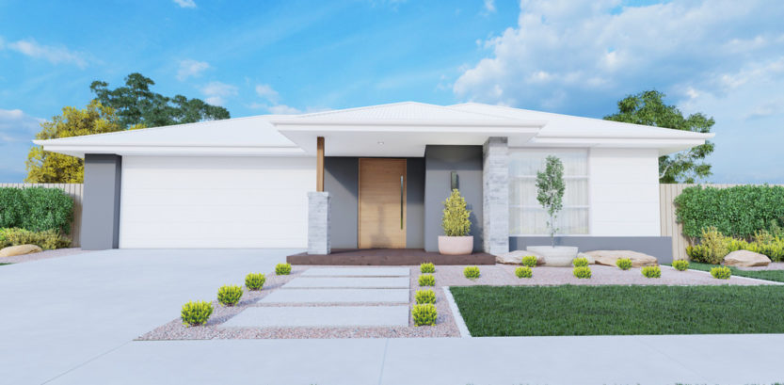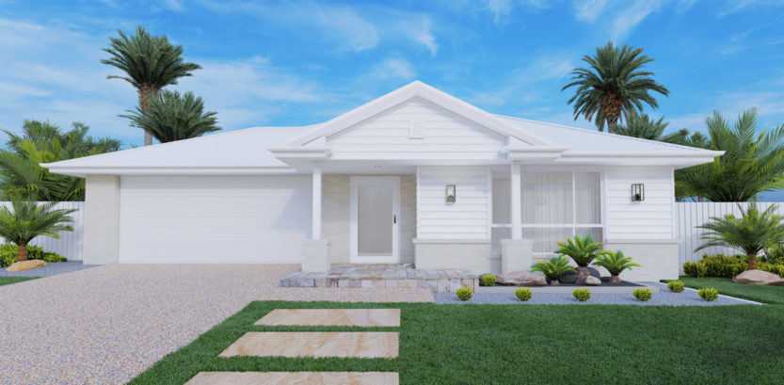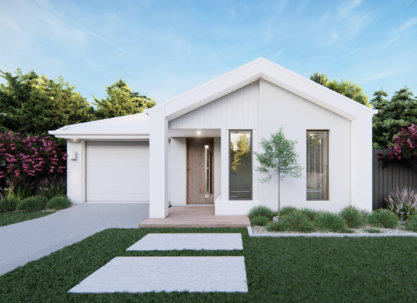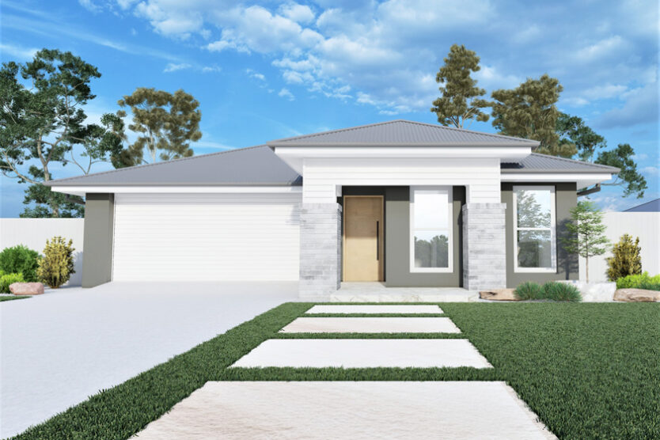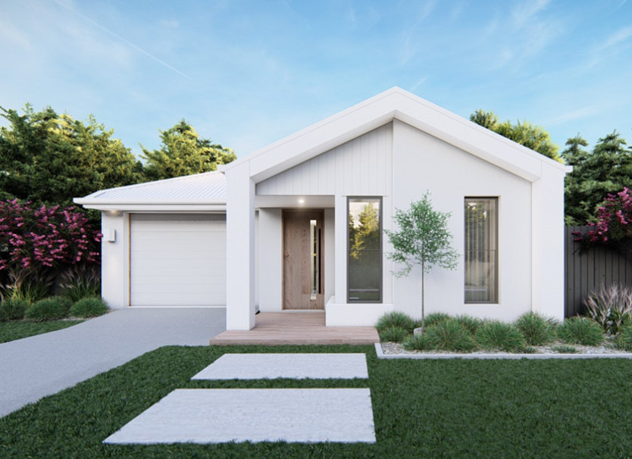- Home Designs
- Willow 287 – Nest Range
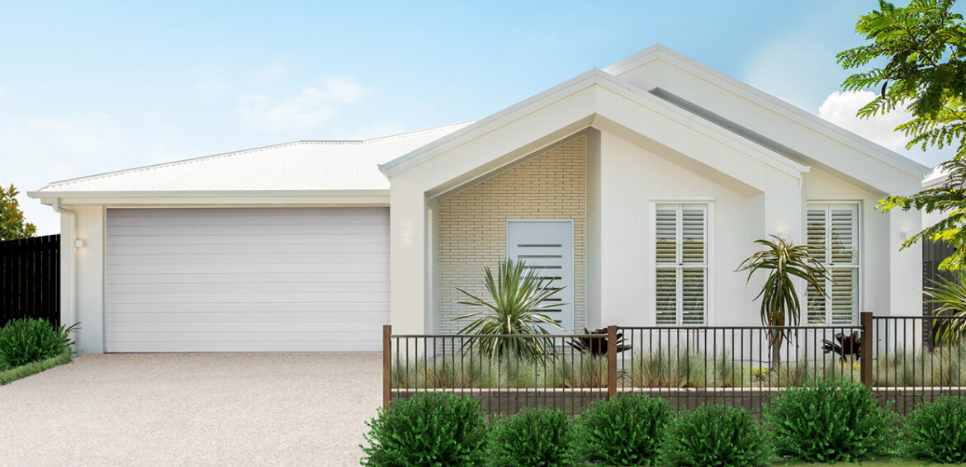
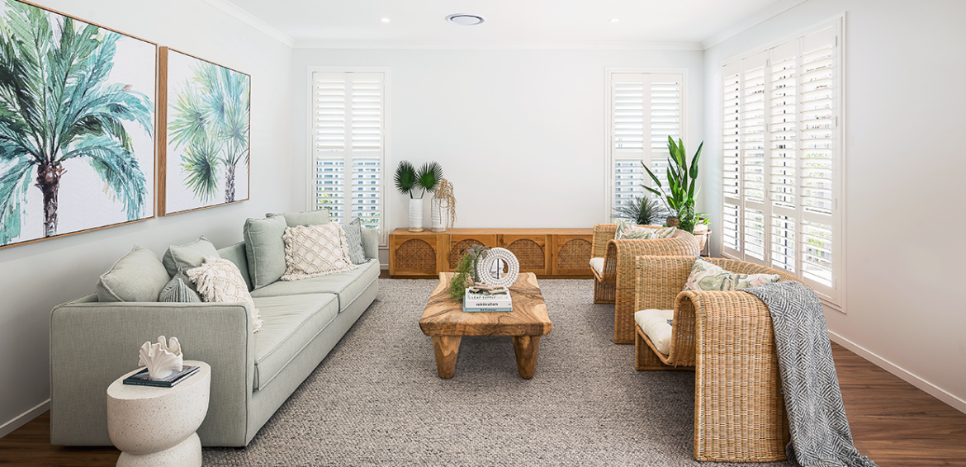
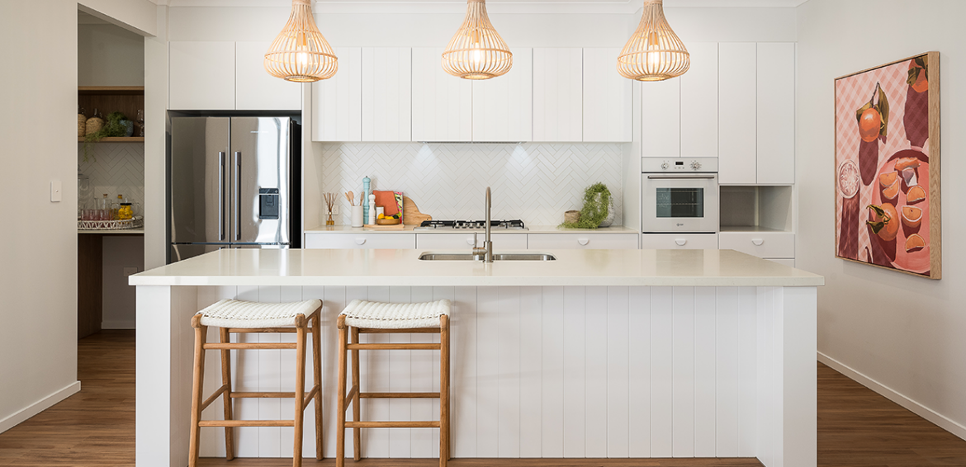
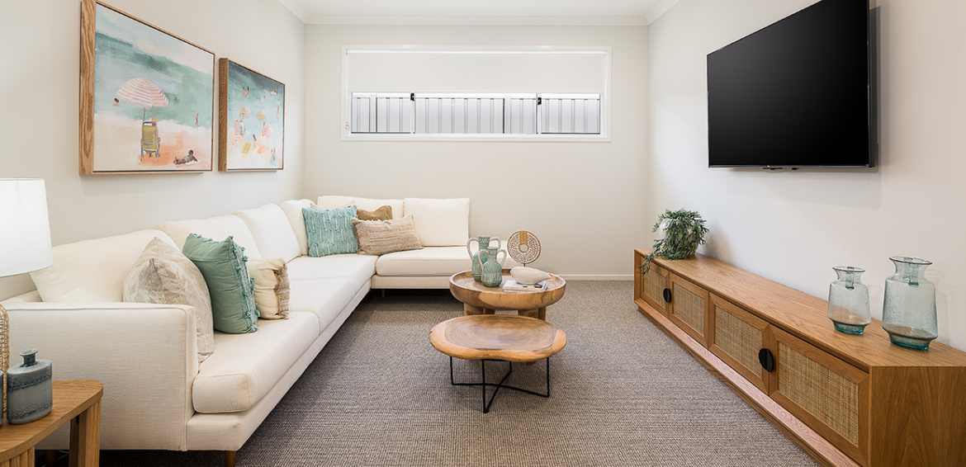
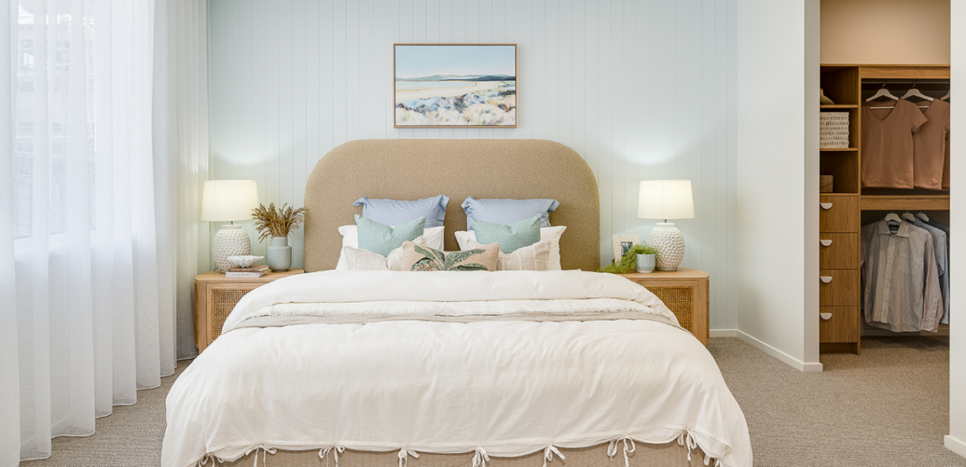
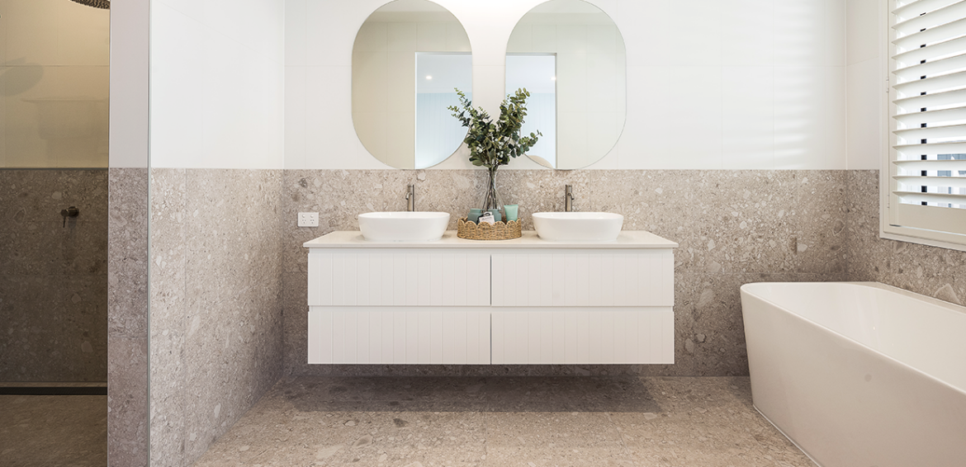
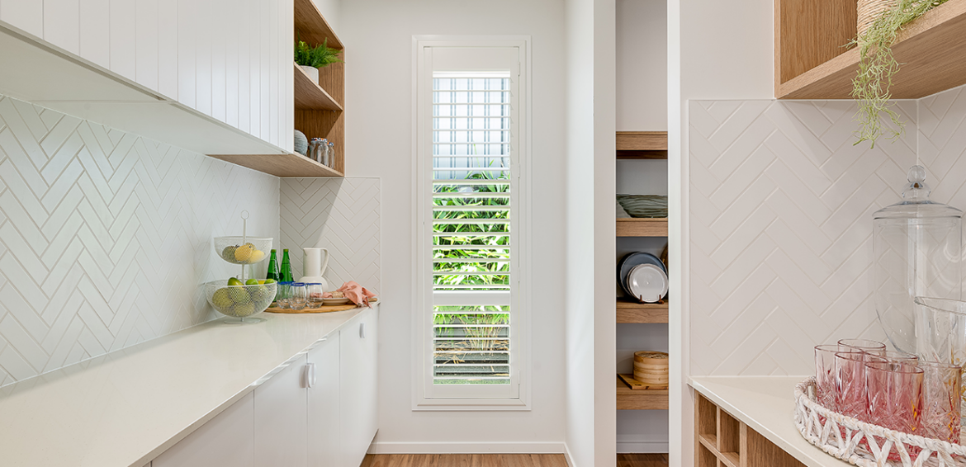
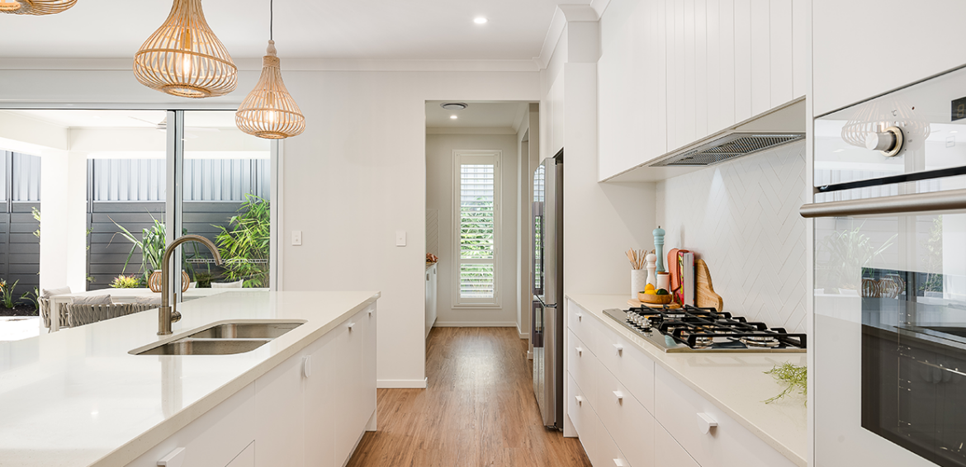
Home Design
Willow 287 – Nest Range
From $331,990*
- 4
- 2
- 3
- 1
- 2
Discover the Willow 287, a four-bedroom family home thoughtfully designed to balance comfort, functionality, and style. Its open-plan living area seamlessly integrates the kitchen, dining, and living spaces, fostering a dynamic hub for family get-togethers. Additionally, a generous outdoor alfresco area extends the living space, providing an ideal setting for outdoor enjoyment and relaxation.
The Willow 287 home design is compatible with the 14m façade range only.
Designed with ample storage solutions and clever zones, this house plan offers organised living for all family members. Strategically situated bedrooms provide secluded retreats, with the master suite, an oasis of tranquillity, offering a spacious ensuite and walk-in robe providing parents with a private getaway within the home.
Floor Plan Options
| House Dimensions | |
|---|---|
| Min block width | 16m |
| Floor Area sqm | 286.952 |
| Length | 24.5 |
| Width | 13.8 |
| Bedrooms | |
|---|---|
| Master Bedroom | 3.8m x 4.1m |
| Bedroom 2 | 3.1m x 3.8m |
| Bedroom 3 | 3.1m x 3.8m |
| Bedroom 4 | 3.0m x 3.0m |
| Living Areas | |
|---|---|
| Meals | 5.0m x 3.0m |
| Kitchen | 5.0m x 3.0m |
| Media | 3.6m x 4.4m |
| Living | 5.0m x 4.2m |
| Activity | 3.0m x 3.3m |
| Study | 1.8m x 0.7m |
| Outdoor | |
|---|---|
| Alfresco | 4.8m x 3.0m |
| Garage | 5.8m x 5.8m |
Download More Information
Download Willow 287 – Nest Range Info Pack [PDF] Download Willow 287 – Nest Range Options Info Pack [PDF]Download our full Nest Home Designs pack today!
Download PackYour choice of facade
Take a virtual tour
Want to find out more about the Willow 287 – Nest Range?
Thank you for your enquiry, a consultant will contact you within three business days.
Processing
Other home designs you may be interested in
Sign up for the latest news & offers!
Processing
Provide your details to receive a copy of the brochure in your inbox.
Thank you, the brochure has downloaded and has been emailed to you. You can also download it here.
Please get in touch, if you'd like any help with you new home.
Processing
Book an appointment at display centre
Fill out the form below and a sales consultant will contact you to confirm your appointment.
Thanks!
A sales consultant will contact you soon to schedule an appointment on your selected day.
Processing


