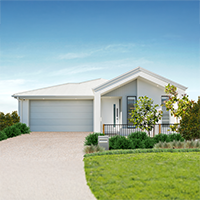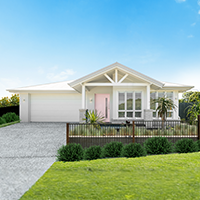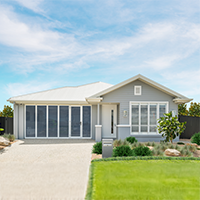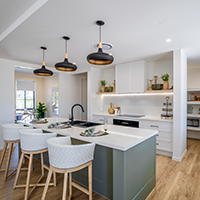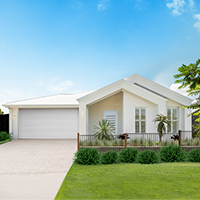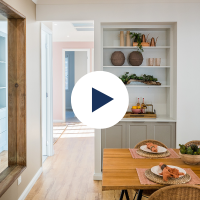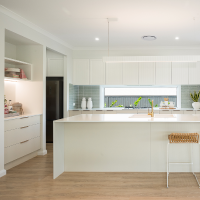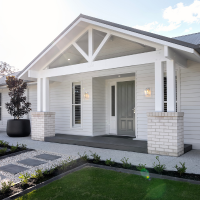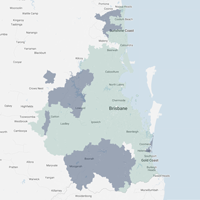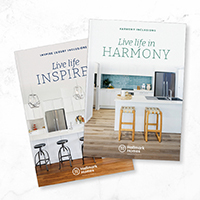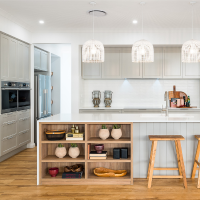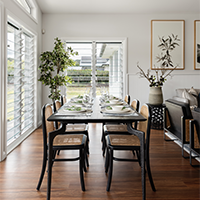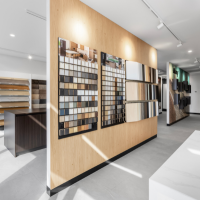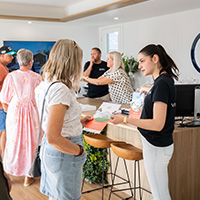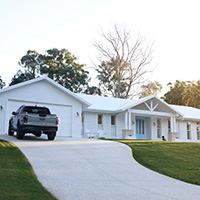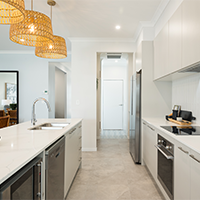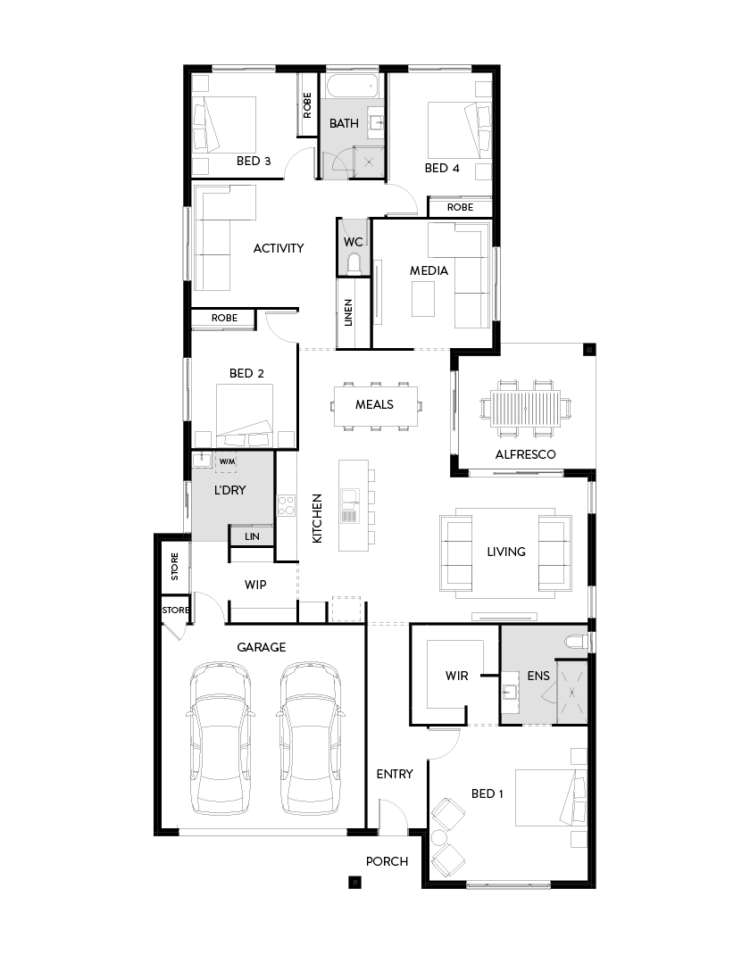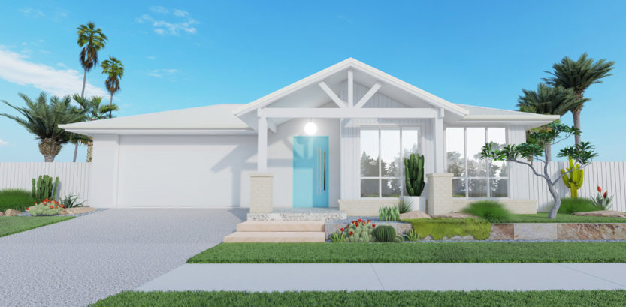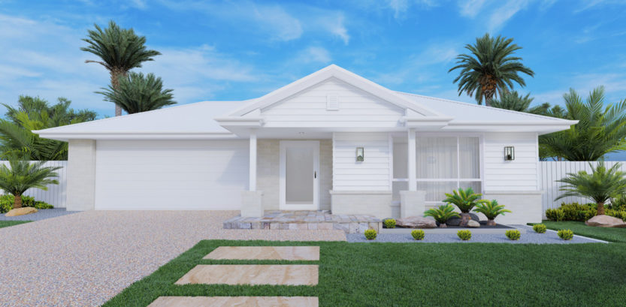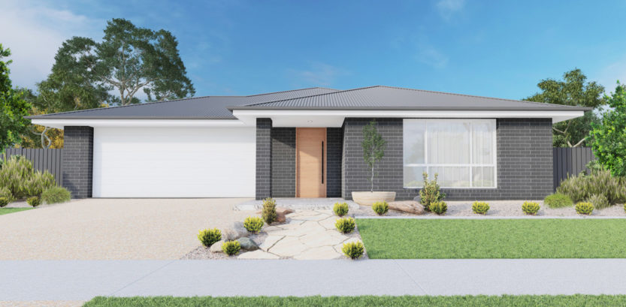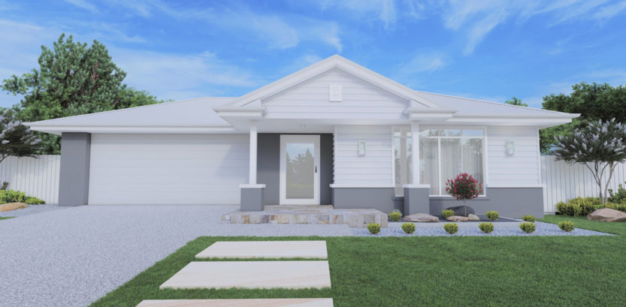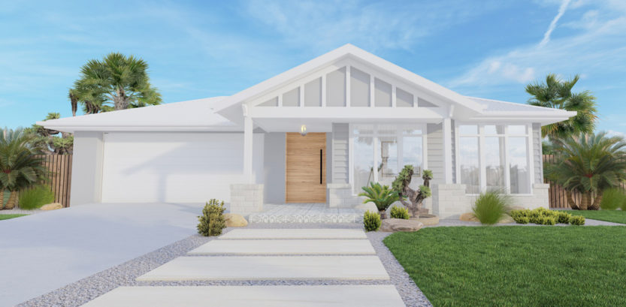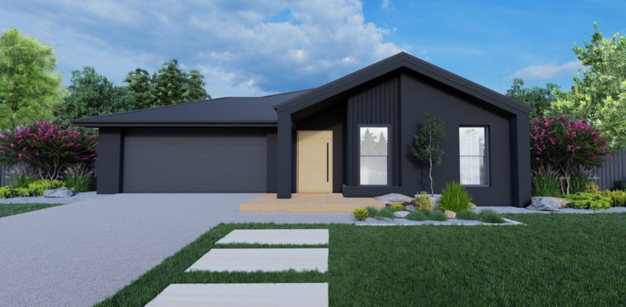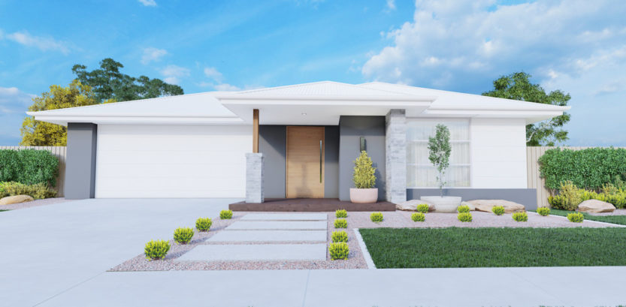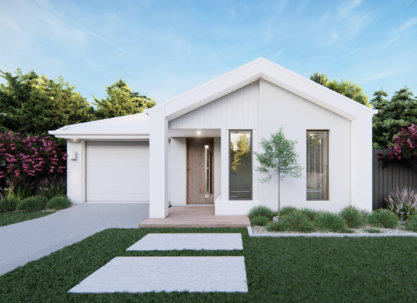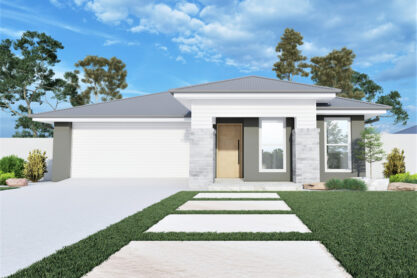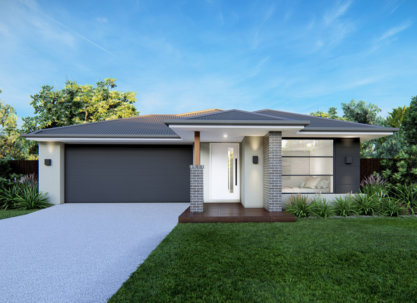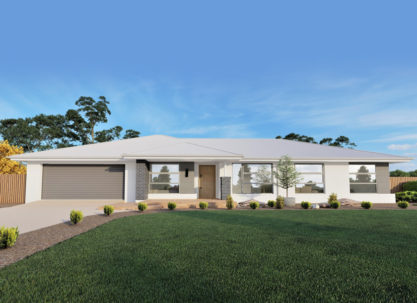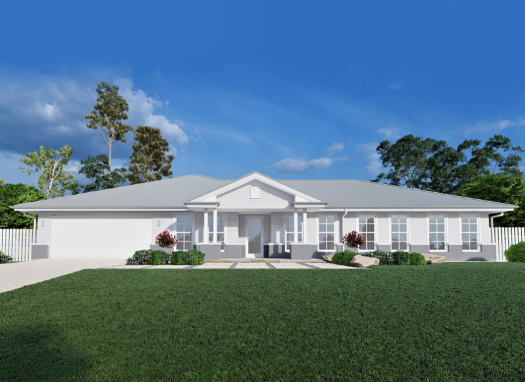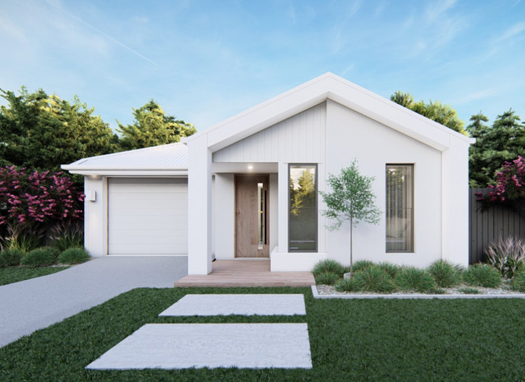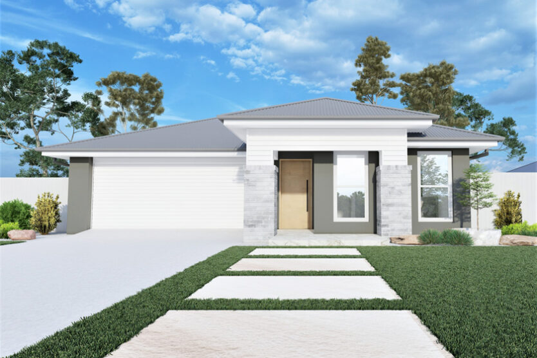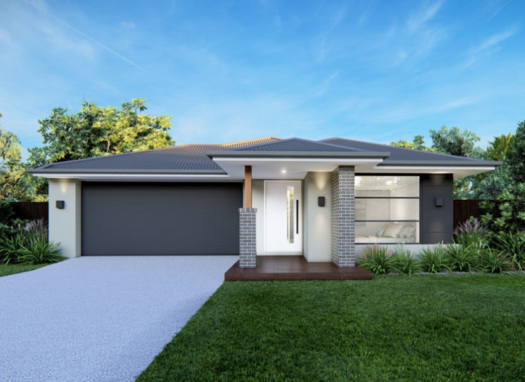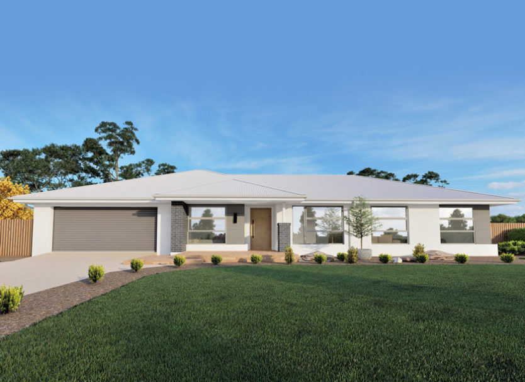- Home Designs
- Cedar 255 – Nest Range


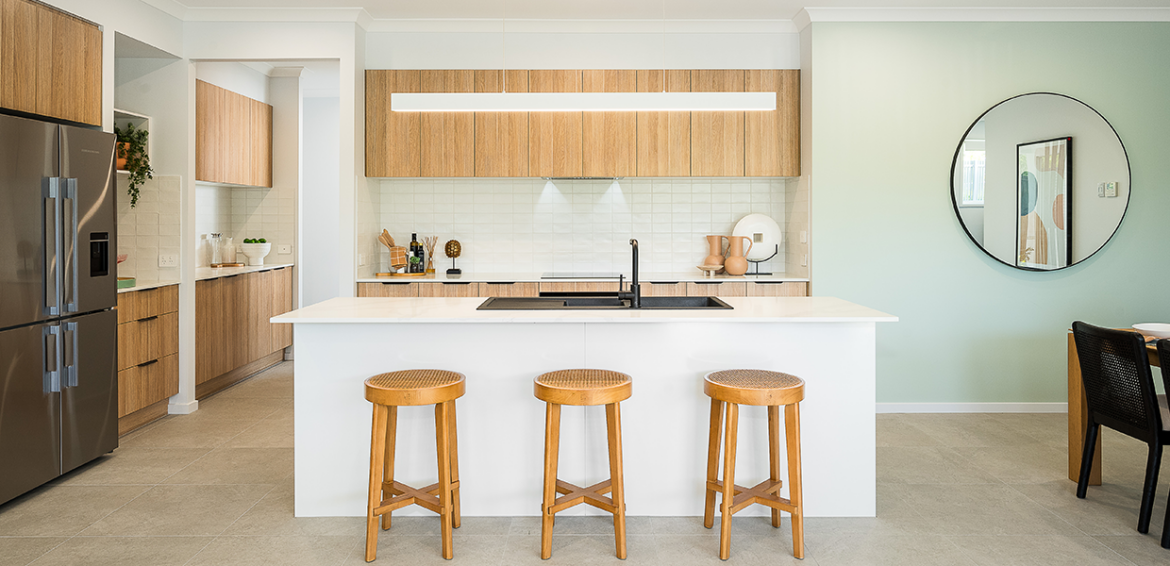










Home Design
Cedar 255 – Nest Range
From $309,990*
- 4
- 2
- 3
- •
- 2
The Cedar 255 is a stunning open-plan home design that’s an entertainer’s dream with the living, dining, and alfresco areas located centrally within the home. With a gourmet kitchen ideally positioned to overlook the living area, and a large walk in-pantry, this home really has it all. The separate media room plus activity room will keep the kids entertained while the adults can relax in their private master suite sanctuary at the other end of the home.
The Cedar 255 from our new Nest Range is now on display at Whiterock Display Village alongside the Cove 202 from our Luma Range of home designs. View the floor plan and innovative façade selection below and visit us at White Rock to experience this stunning home in person!
Floor Plan Options
| House Dimensions | |
|---|---|
| Min Block Width | 14m* |
| Floor Area sqm | 254.53m2 |
| Length | 23.50m |
| Width | 12.60m |
| Bedrooms | |
|---|---|
| Master Bedroom | 4.5m x 4.4m |
| Bedroom 2 | 3.3m x 3.0m |
| Bedroom 3 | 3.0m x 3.0m |
| Bedroom 4 | 3.5m x 3.0m |
| Living Areas | |
|---|---|
| Meals | 4.3m x 2.8m |
| Kitchen | 3.0m x 4.9m |
| Media | 3.4m x 3.6m |
| Living | 4.1m x 5.0m |
| Activity | 4.1m x 3.6m |
| Outdoor | |
|---|---|
| Alfresco | 3.9m x 3.5m |
| Garage | 5.8m x 5.8m |
Download More Information
Download Cedar 255 – Nest Range Info Pack [PDF] Download Cedar 255 – Nest Range Options Info Pack [PDF]Download our full Nest Home Designs pack today!
Download PackYour choice of facade
Take a virtual tour
Want to find out more about the Cedar 255 – Nest Range?
Thank you for your enquiry, a consultant will contact you within three business days.
Processing
Other home designs you may be interested in
Sign up for the latest news & offers!
Processing
Provide your details to receive a copy of the brochure in your inbox.
Thank you, the brochure has downloaded and has been emailed to you. You can also download it here.
Please get in touch, if you'd like any help with you new home.
Processing
Book an appointment at display centre
Fill out the form below and a sales consultant will contact you to confirm your appointment.
Thanks!
A sales consultant will contact you soon to schedule an appointment on your selected day.
Processing




