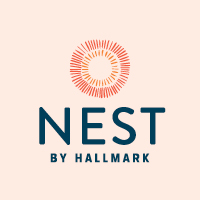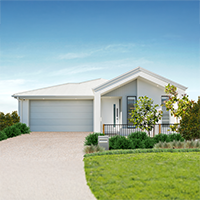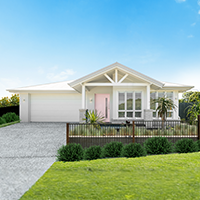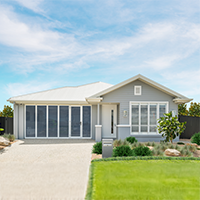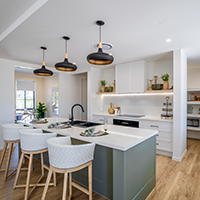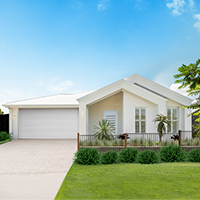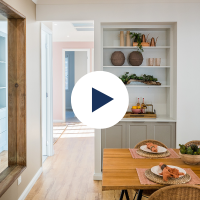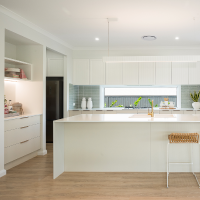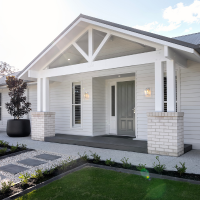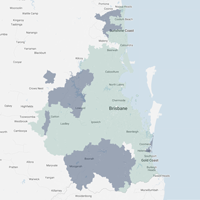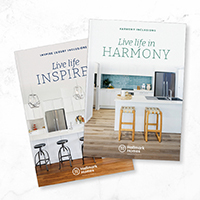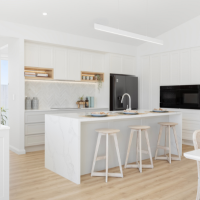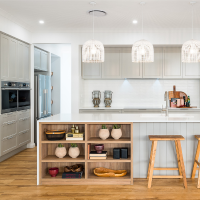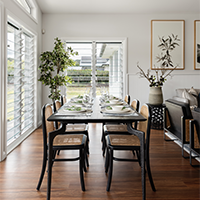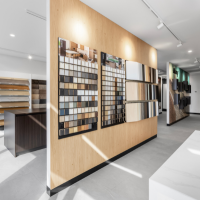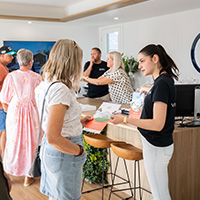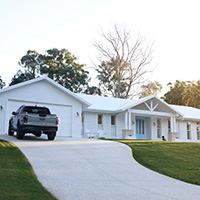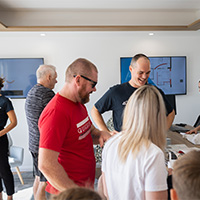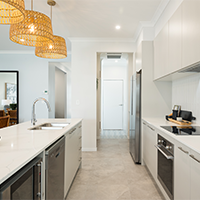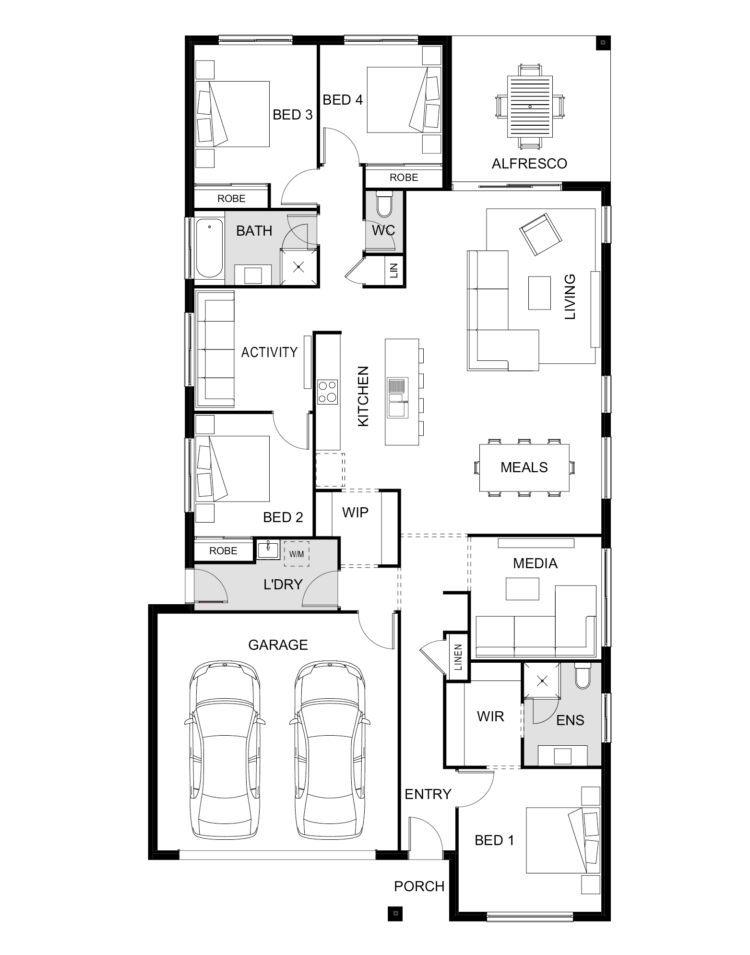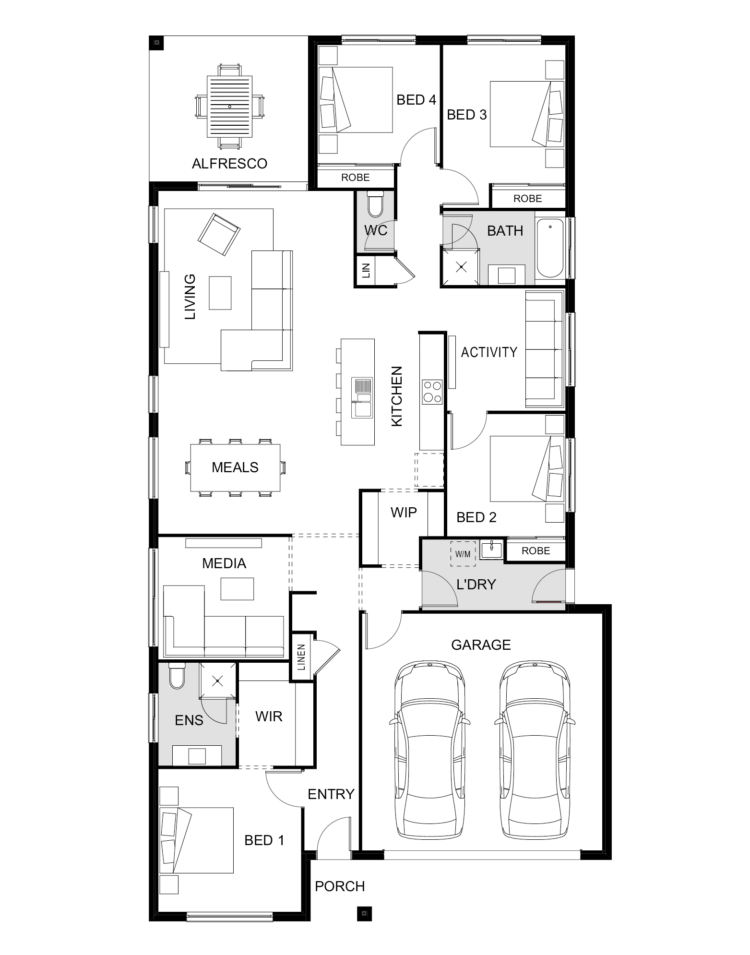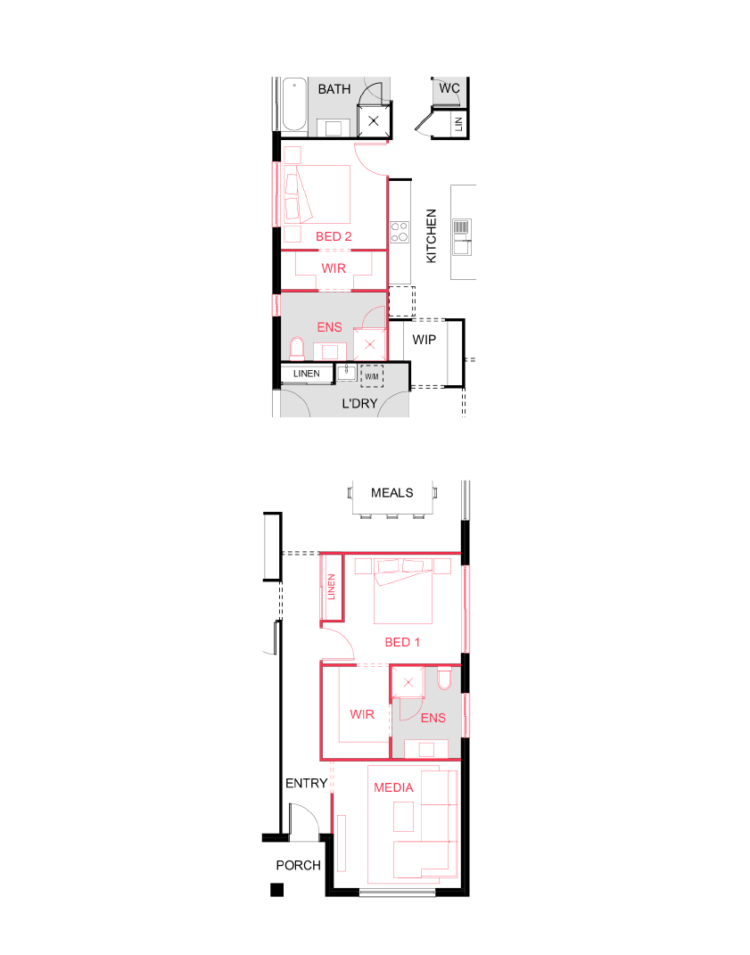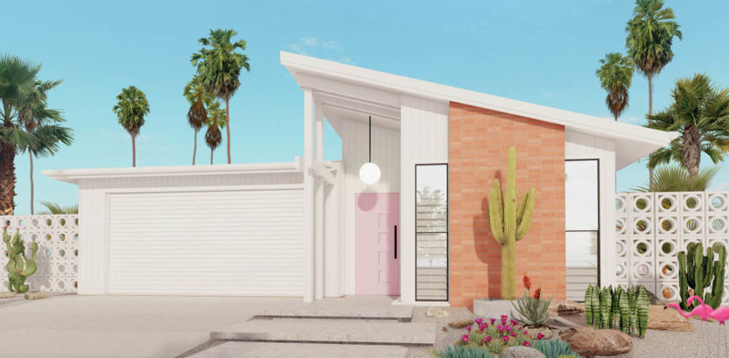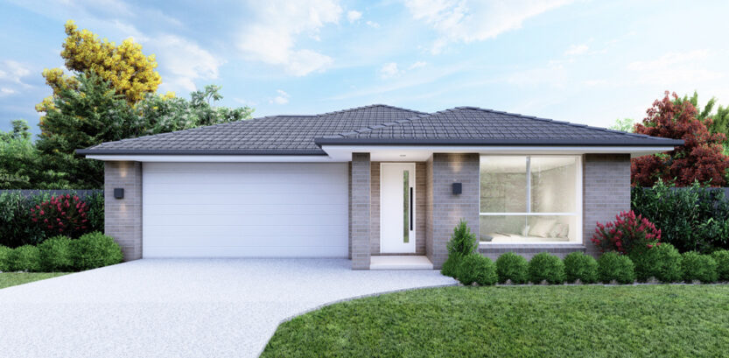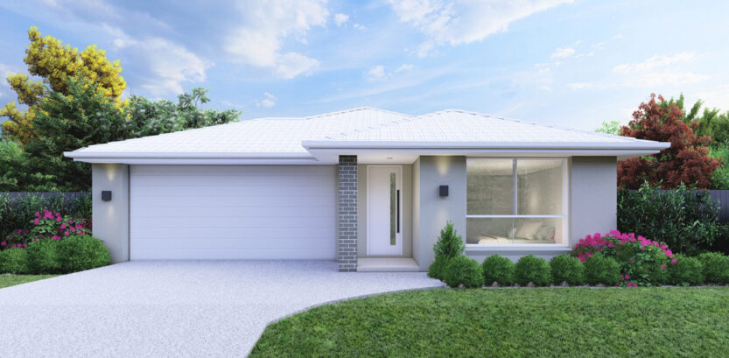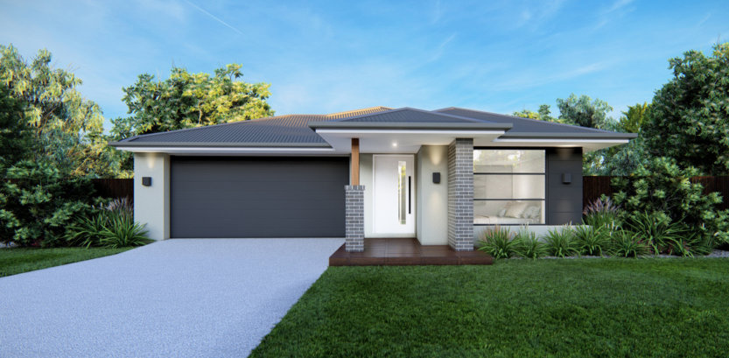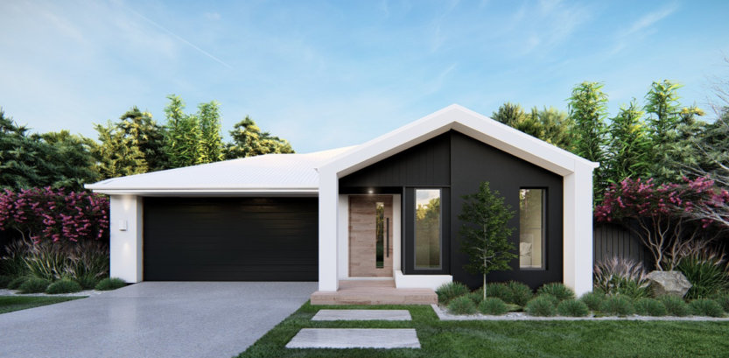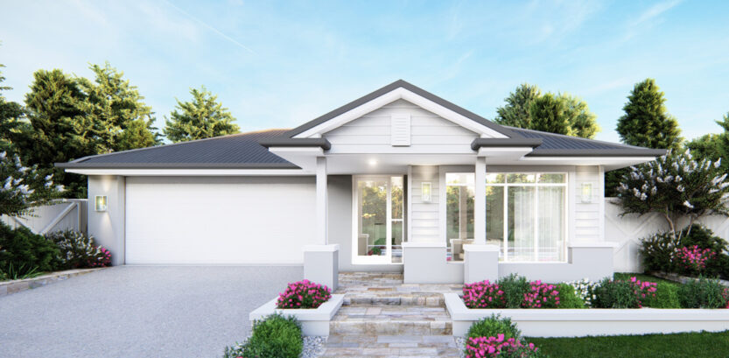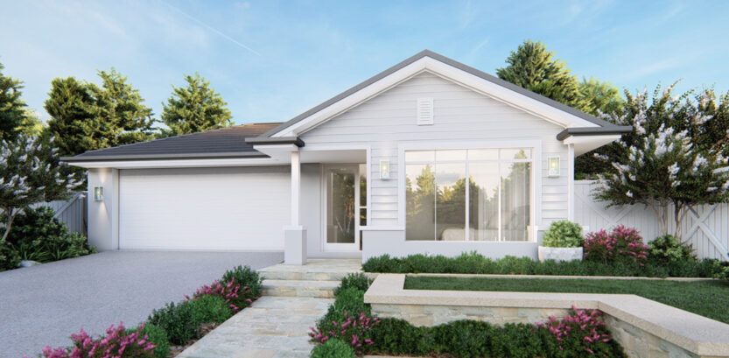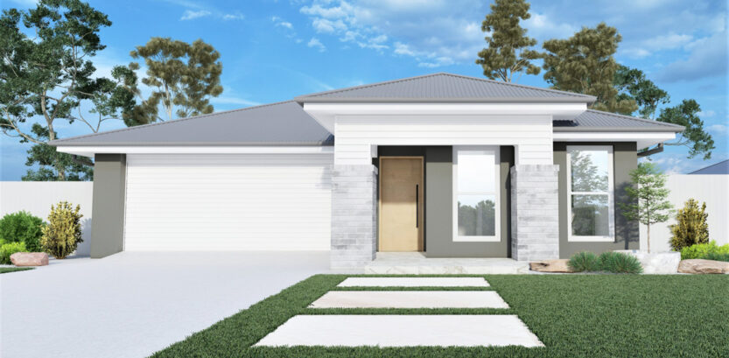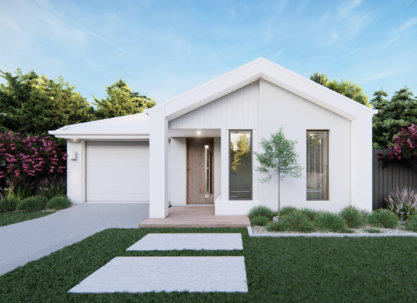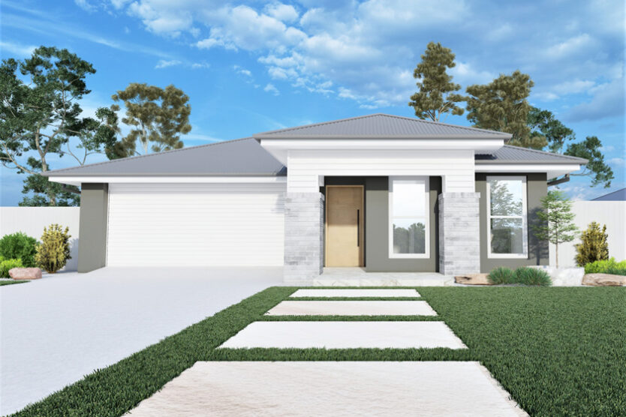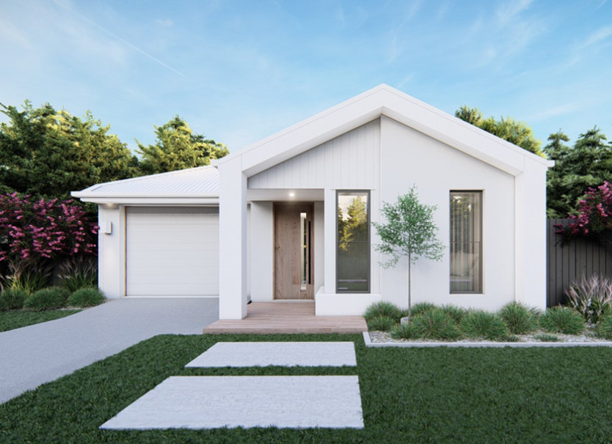- Home Designs
- Manly 223 – Luma Range

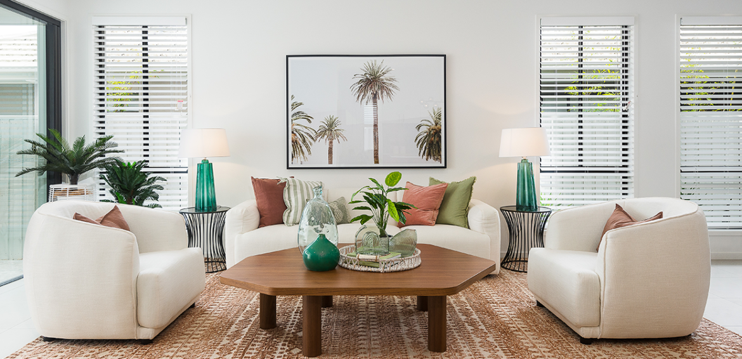
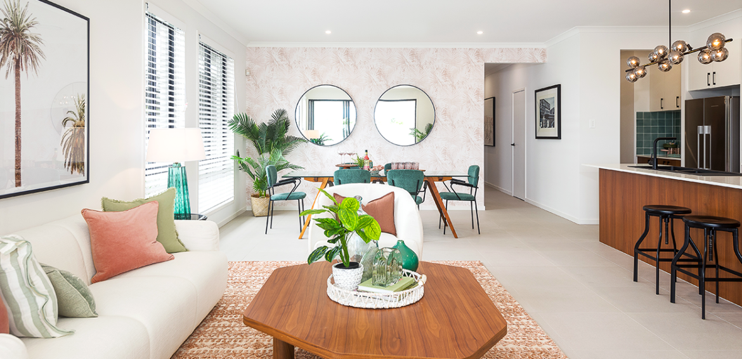
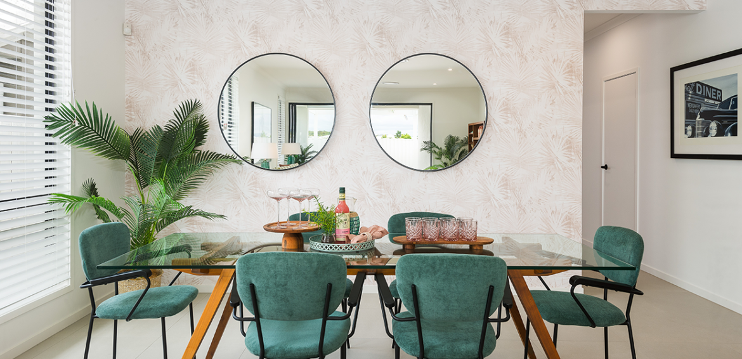
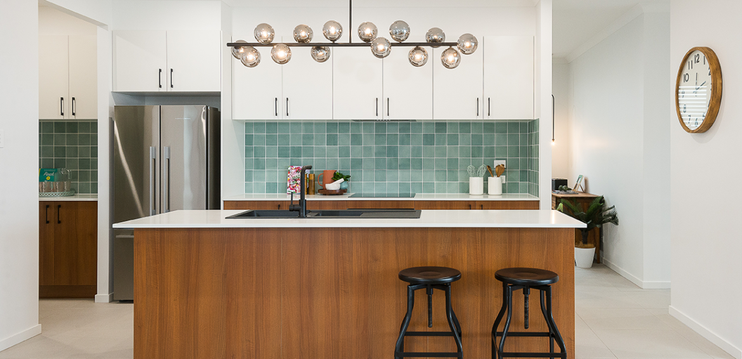
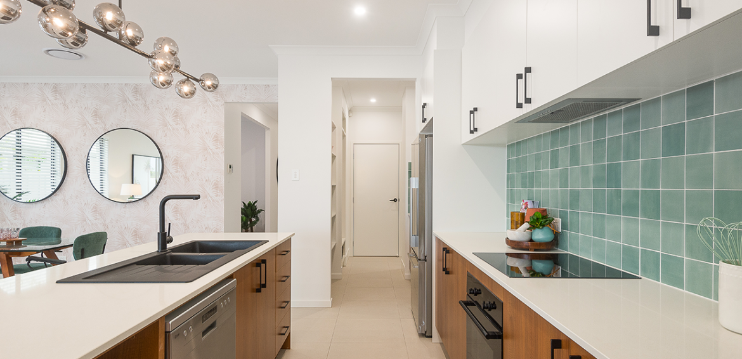
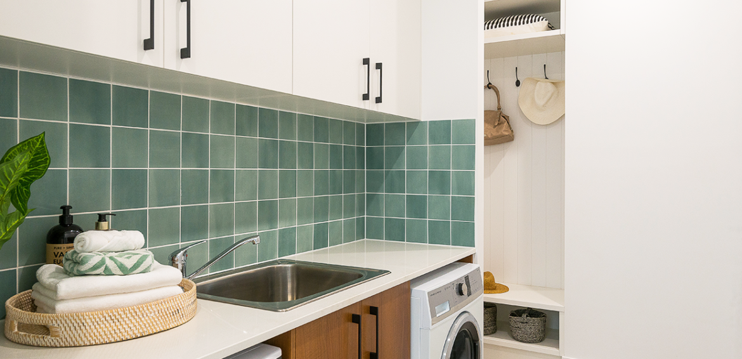
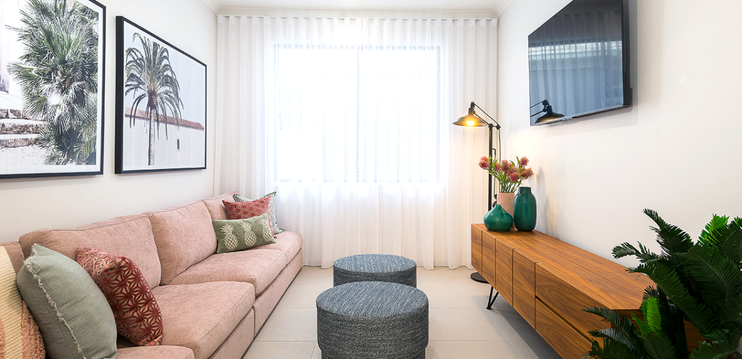
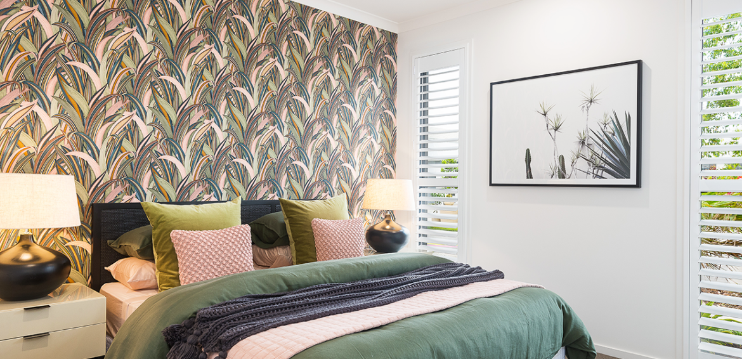
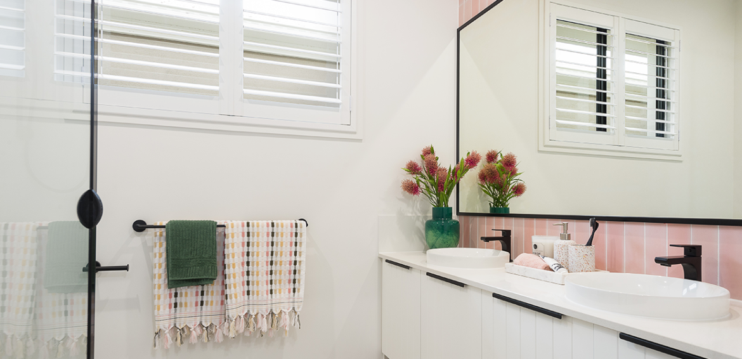
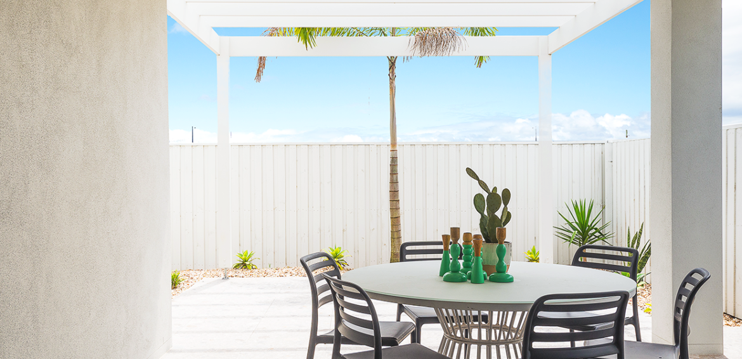
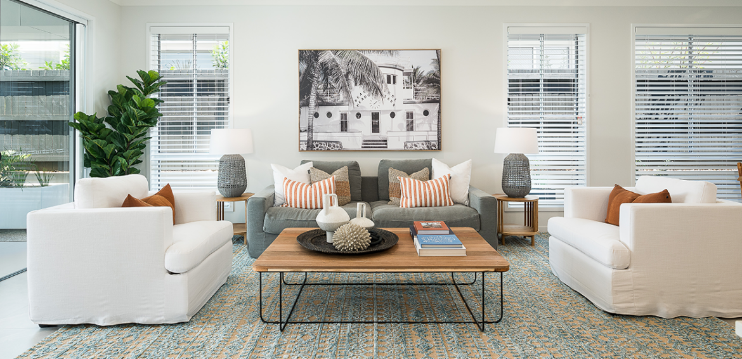

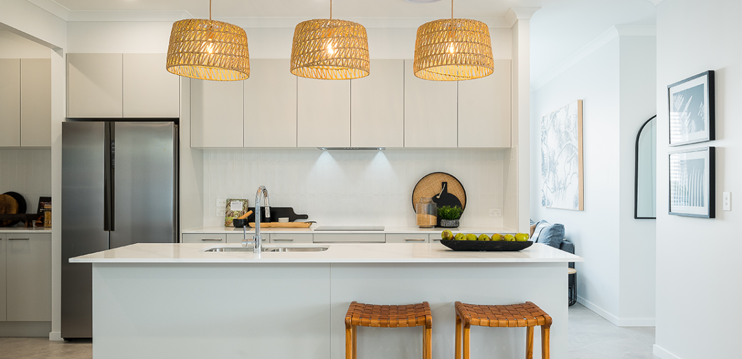

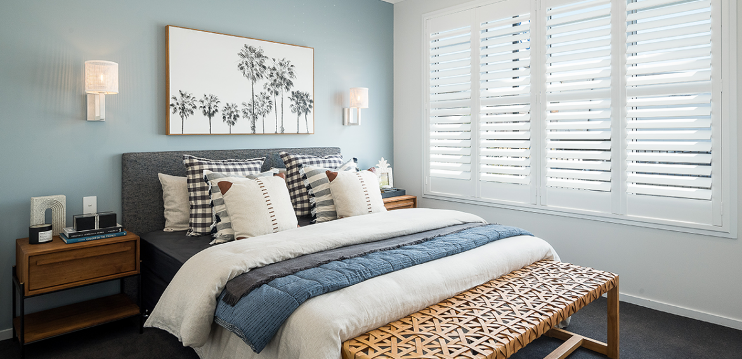
Home Design
Manly 223 – Luma Range
From $282,990*
- 4
- 2
- 3
- •
- 2
Another popular addition to the Luma home designs range from Hallmark Homes and available in a range of stunning façades to suit all design preferences, the four-bedroom Manly 223 is a true family home. This outstanding house plan features separate activity and media rooms, making it an ideal single-storey home design for growing families and ensures there’s ample space for all to live an enviable South East Queensland lifestyle at home.
With a large living and dining area adjacent to the kitchen and a generous alfresco area at the rear of the home, entertaining family and friends will be nothing short of easy with this flexible and spacious open-plan house design. The master suite offers a private and peaceful sanctuary located at the front of the home away from the other bedrooms and is complemented with a spacious walk-in robe and adjoining ensuite. As with all our Luma single-storey house plans that deliver more style, space and luxury, the Manly 223 is available in your choice of façade, including an exciting range of modern façades, available in coastal-inspired light palettes or bold dark colours. The Manly 223 can be viewed at our Aura display village and Spring Mountain display village, or alternatively, take a virtual tour. View the floor plan and the innovative façade selection below!
Floor Plan Options
| House Dimensions | |
|---|---|
| Min Block Width | 12.5m* |
| Floor Area sqm | 222.92m2 |
| Length | 21.60m |
| Width | 11.30m |
| Bedrooms | |
|---|---|
| Master Bedroom | 3.5m x 3.5m |
| Bedroom 2 | 3.0m x 2.9m |
| Bedroom 3 | 3.4m x 3.0m |
| Bedroom 4 | 3.0m x 2.9m |
| Living Areas | |
|---|---|
| Kitchen | 3.8m x 3.0m |
| Meals | 4.0m x 3.5m |
| Living | 4.9m x 4.0m |
| Media | 3.0m x 2.9m |
| Activity | 3.0m x 2.9m |
| Outdoor | |
|---|---|
| Alfresco | 3.9m x 3.6m |
| Garage | 5.9m x 5.8m |
Download More Information
Download Manly 223 – Luma Range Info Pack [PDF] Download Manly 223 – Luma Range Options Info Pack [PDF]Download our full Luma Home Designs pack today!
Download PackYour choice of facade
Take a virtual tour
Want to find out more about the Manly 223 – Luma Range?
Thank you for your enquiry, a consultant will contact you within three business days.
Processing
Other home designs you may be interested in
Sign up for the latest news & offers!
Processing
Provide your details to receive a copy of the brochure in your inbox.
Thank you, the brochure has downloaded and has been emailed to you. You can also download it here.
Please get in touch, if you'd like any help with you new home.
Processing
Book an appointment at display centre
Fill out the form below and a sales consultant will contact you to confirm your appointment.
Thanks!
A sales consultant will contact you soon to schedule an appointment on your selected day.
Processing


