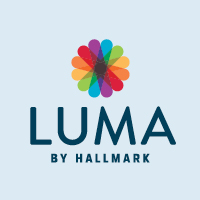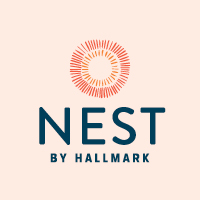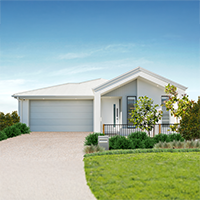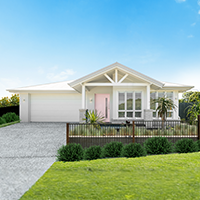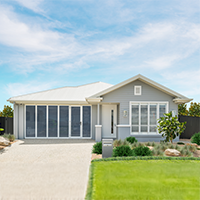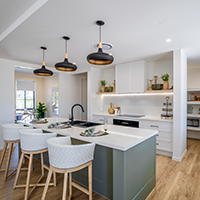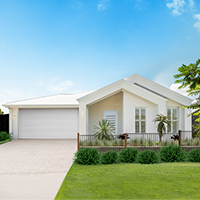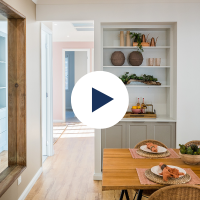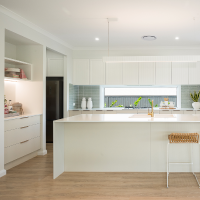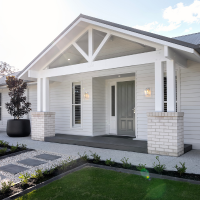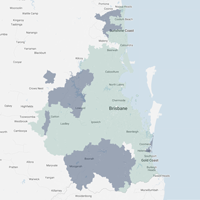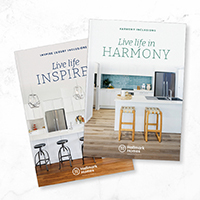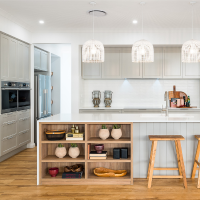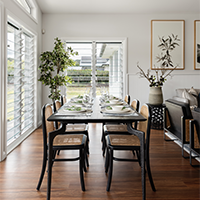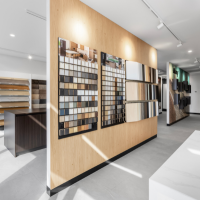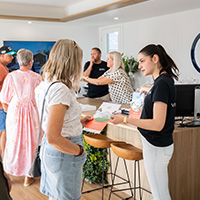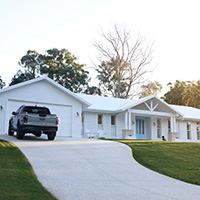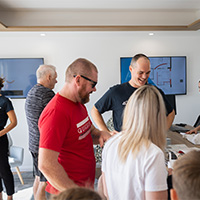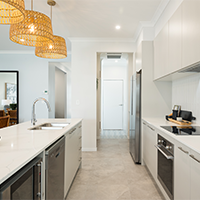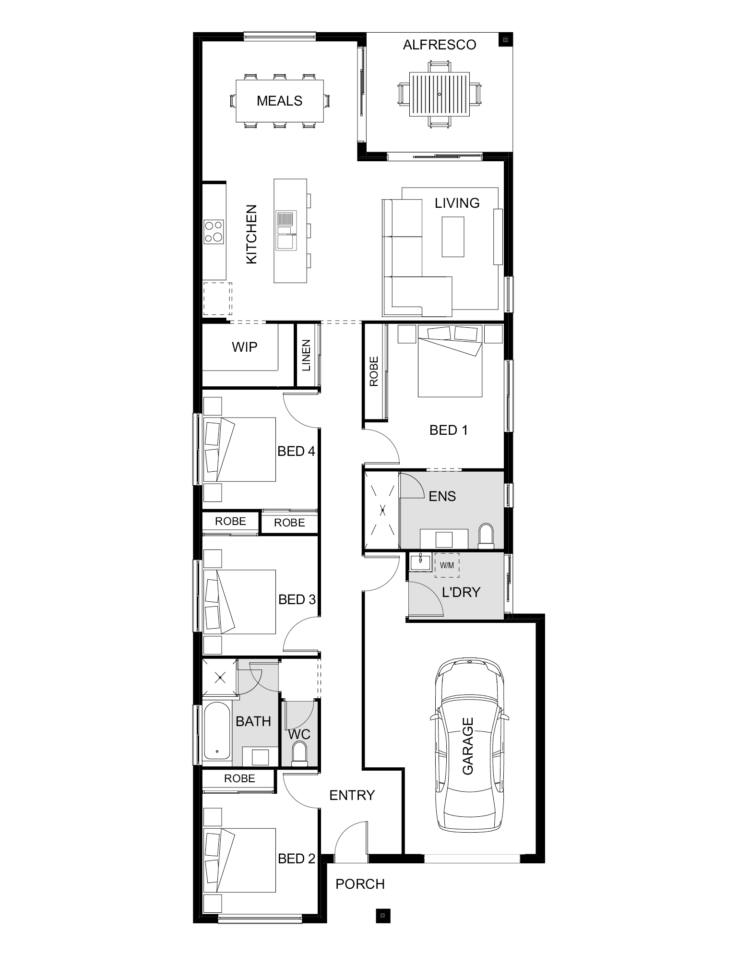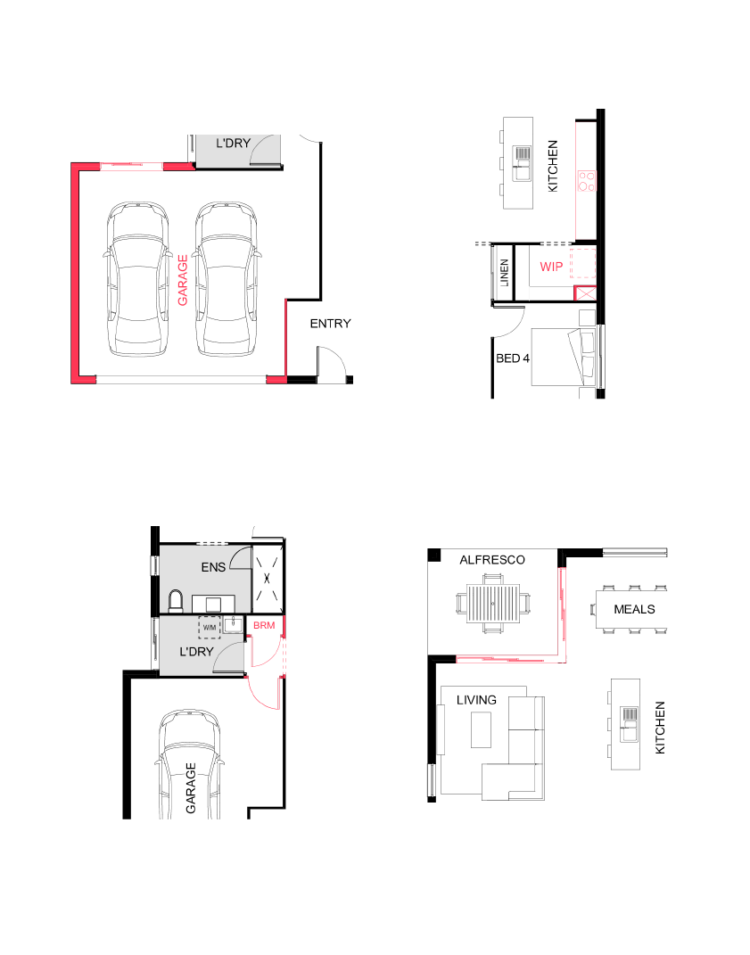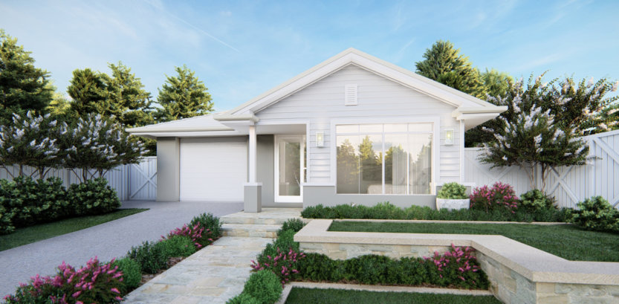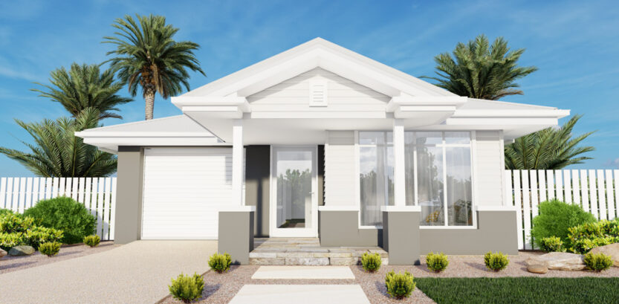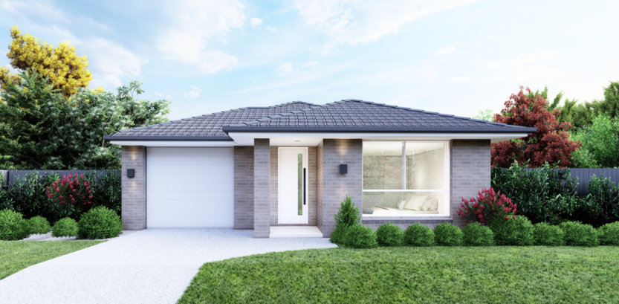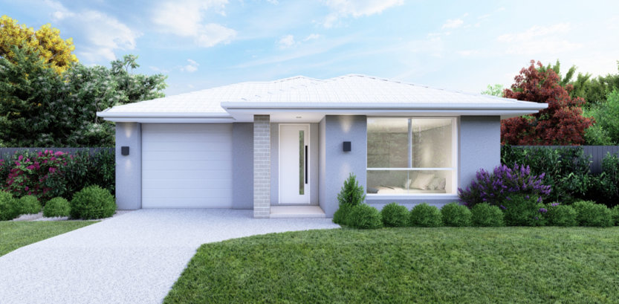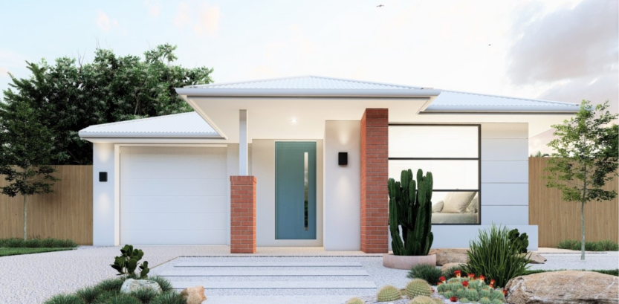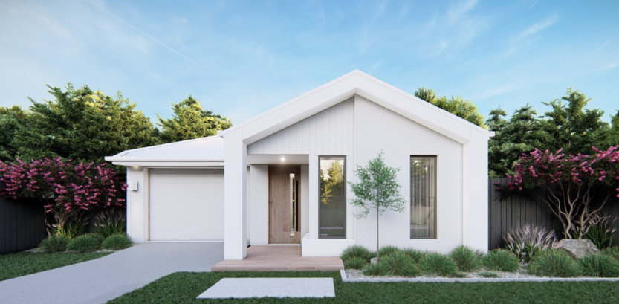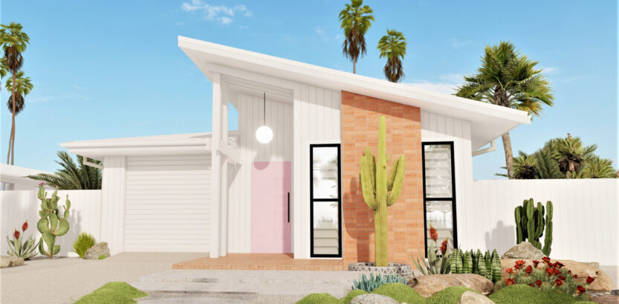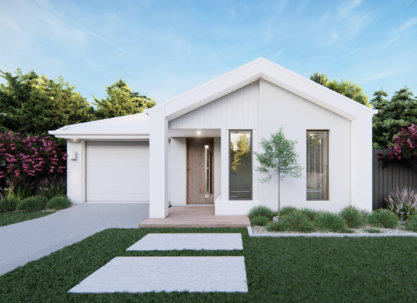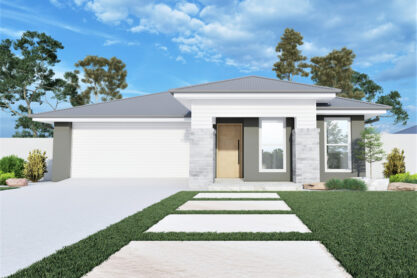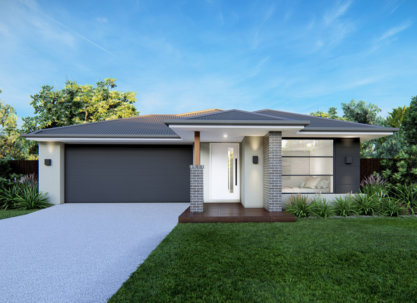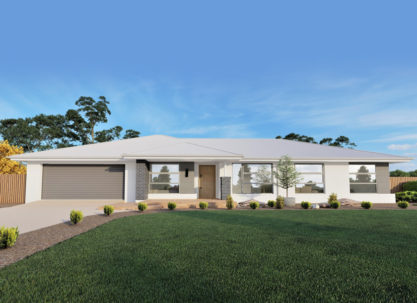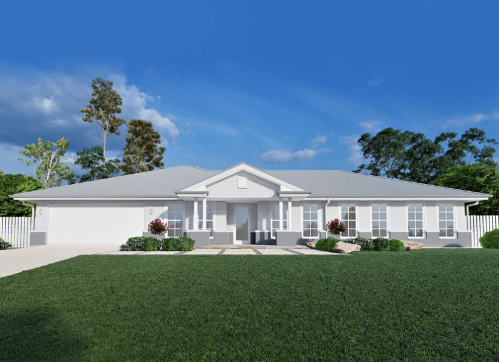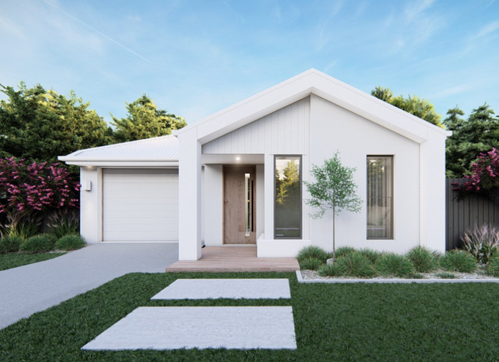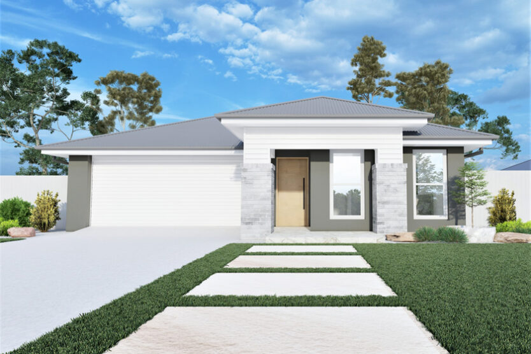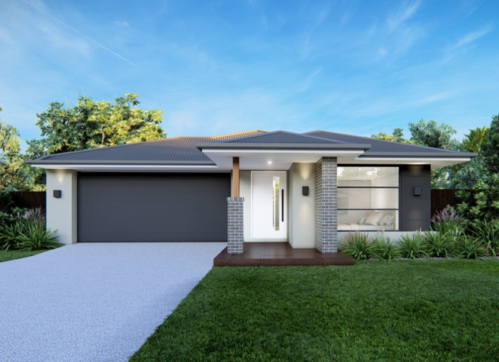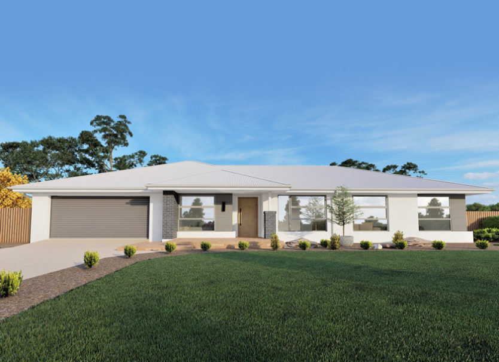- Home Designs
- Clovelly 168 – Luma Range

Home Design
Clovelly 168 – Luma Range
From $258,990*
- 4
- 2
- 1
- •
- 1
The cleverly designed Clovelly 168 home design features an open-plan kitchen, living and dining area that spills out to the alfresco to create a relaxed and flexible hub for spending quality time with family and friends. The stylish kitchen features a versatile stone island bench and a large pantry, while the laundry is close by making multi-tasking easy! At the end of the day, retreat to your spacious master bedroom with its own private ensuite. With an additional three bedrooms, this is the perfect single storey house plan for the growing family.
As with the Clovelly 157 home design and all our affordable and customisable Luma house plans, the Clovelly 168 is available in a wide selection of façades, including a range of modern façades that perfectly suit Queensland homes and lifestyles. These stunning façades combine the timeless aesthetics of Hamptons homes with light and breezy and dark and bold colour palettes that deliver outstanding street appeal. View the floor plan and façade selection below! As a part of our Luma home range, this home design offers more style, more space, more flexibility and more luxury than ever before. View the floor plan and façade selection below, and contact Hallmark Homes to learn more about this beautiful single-storey home!
Floor Plan Options
| House Dimensions | |
|---|---|
| Min Block Width | 10m* |
| Floor Area sqm | 178.79m2 |
| Length | 22.30m |
| Width | 8.80m |
| Bedrooms | |
|---|---|
| Master Bedroom | 3.6m x 2.9m |
| Bedroom 2 | 3.0m x 2.9m |
| Bedroom 3 | 3.0m x 2.9m |
| Bedroom 4 | 3.0m x 2.9m |
| Living Areas | |
|---|---|
| Kitchen | 3.4m x 3.0m |
| Meals | 3.9m x 3.5m |
| Living | 4.0m x 3.7m |
| Outdoor | |
|---|---|
| Alfresco | 3.7m x 3.0m |
| Garage | 5.8m x 3.3m |
Download More Information
Download Clovelly 168 – Luma Range Info Pack [PDF] Download Clovelly 168 – Luma Range Options Info Pack [PDF]Download our full Luma Home Designs pack today!
Download PackYour choice of facade
Want to find out more about the Clovelly 168 – Luma Range?
Thank you for your enquiry, a consultant will contact you within three business days.
Processing
Other home designs you may be interested in
Sign up for the latest news & offers!
Processing
Provide your details to receive a copy of the brochure in your inbox.
Thank you, the brochure has downloaded and has been emailed to you. You can also download it here.
Please get in touch, if you'd like any help with you new home.
Processing
Book an appointment at display centre
Fill out the form below and a sales consultant will contact you to confirm your appointment.
Thanks!
A sales consultant will contact you soon to schedule an appointment on your selected day.
Processing

