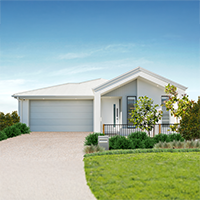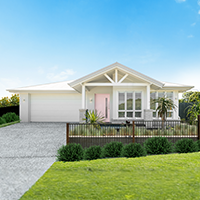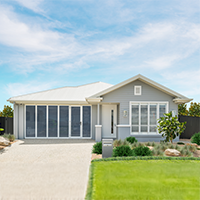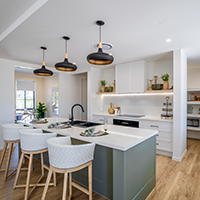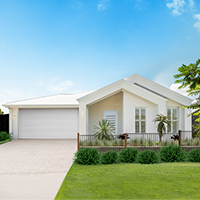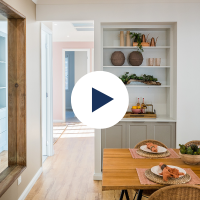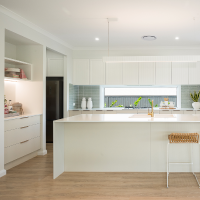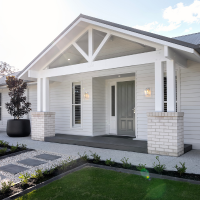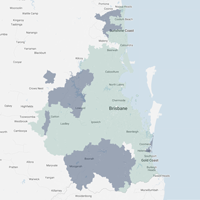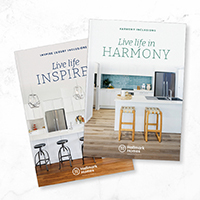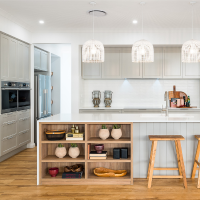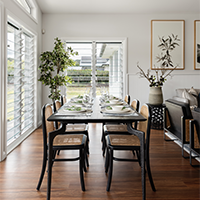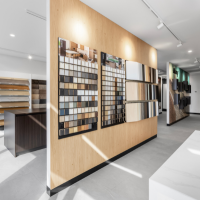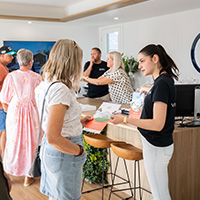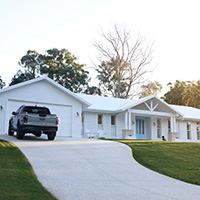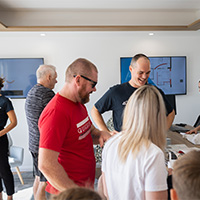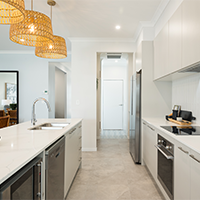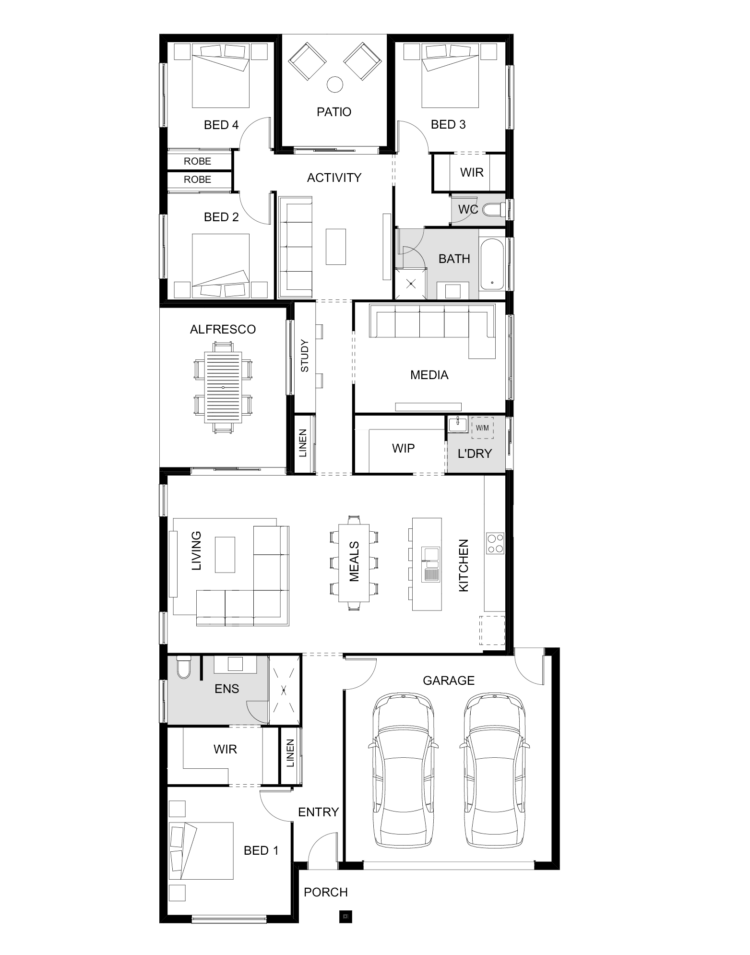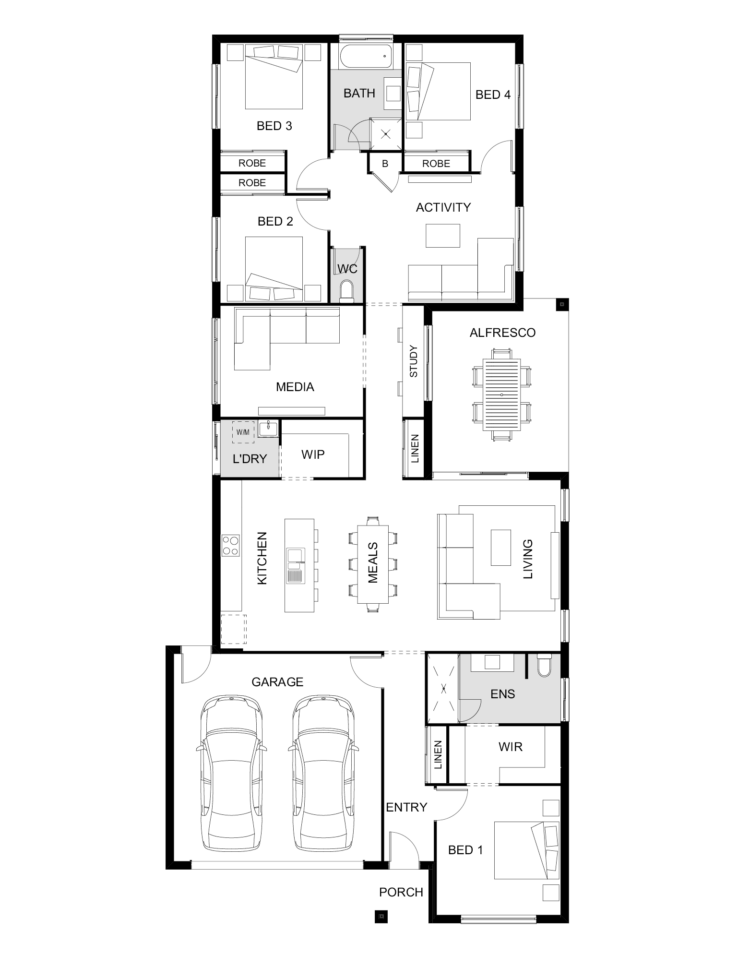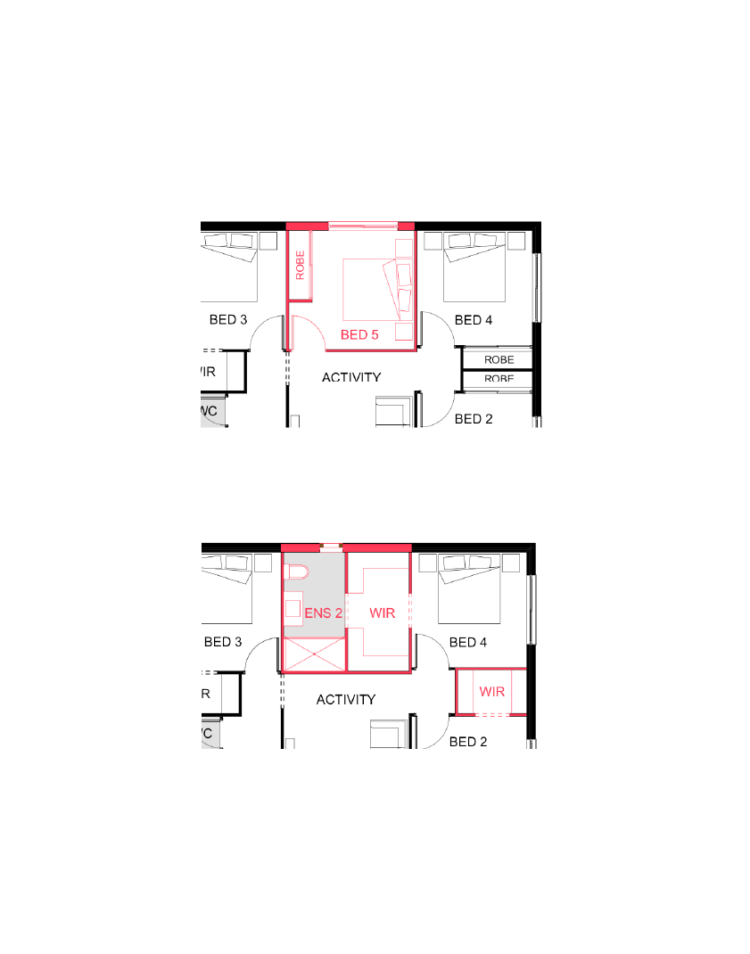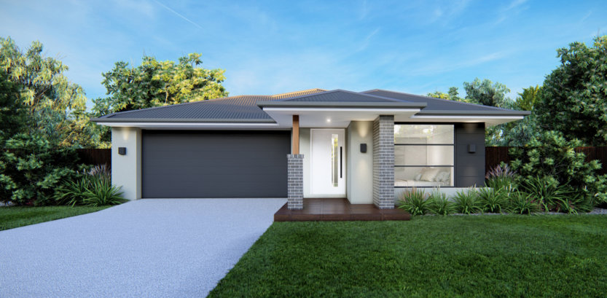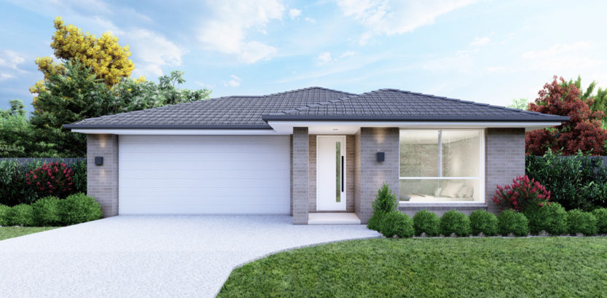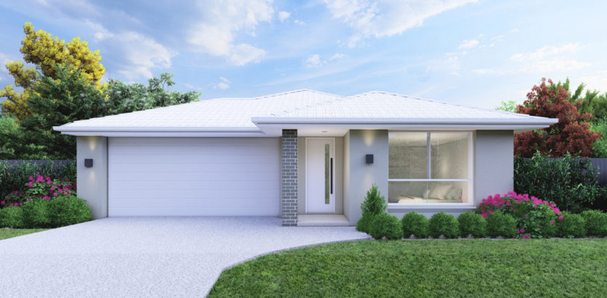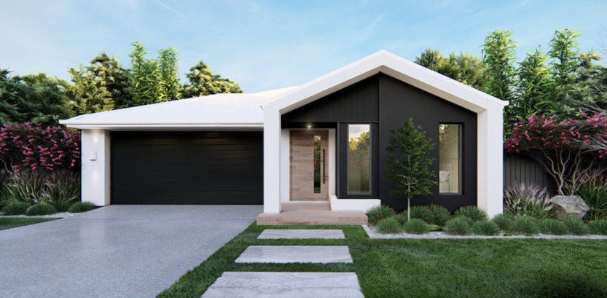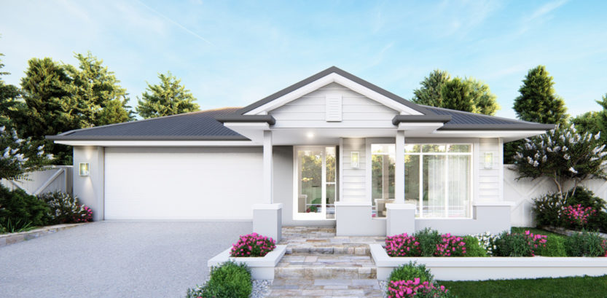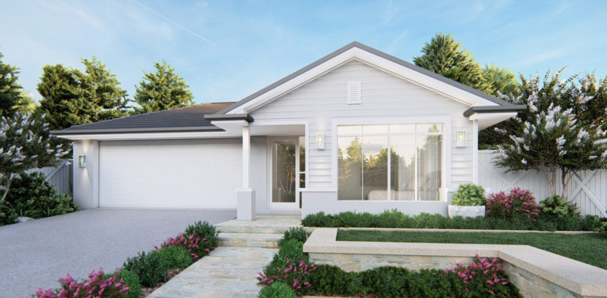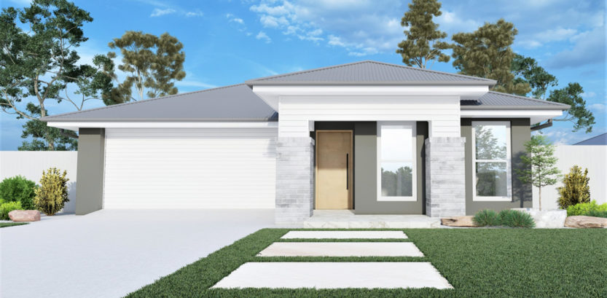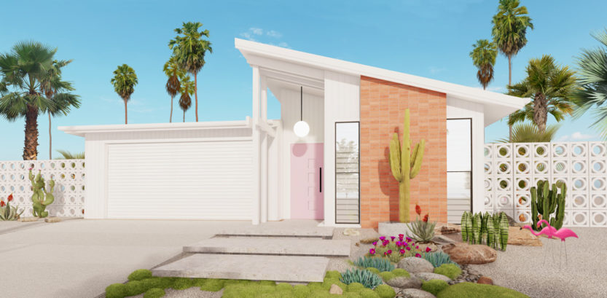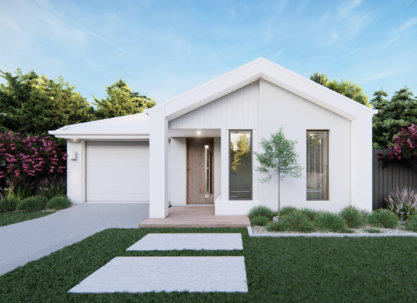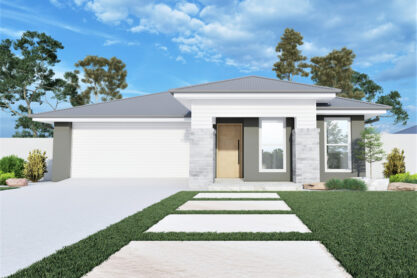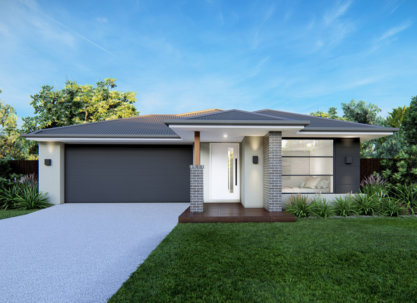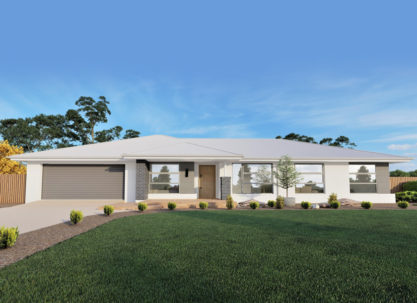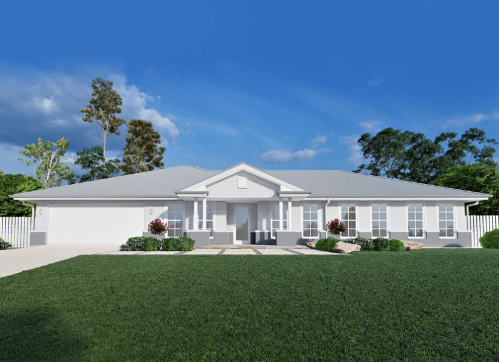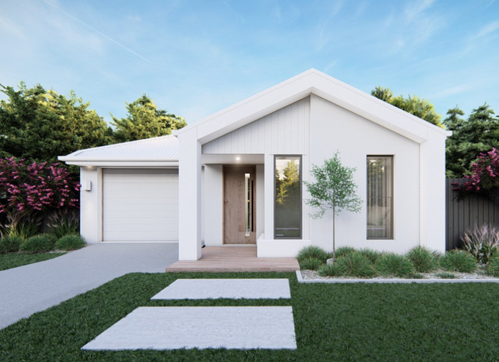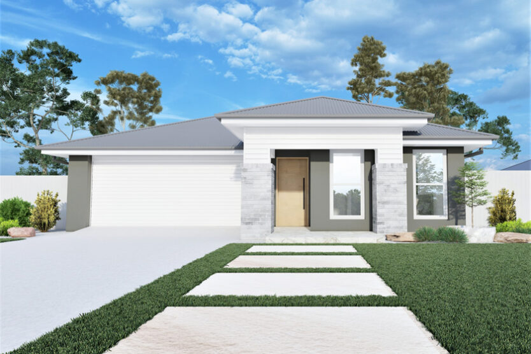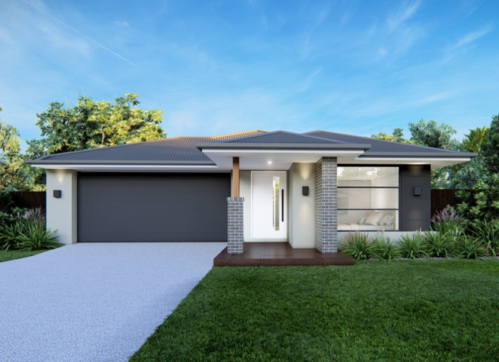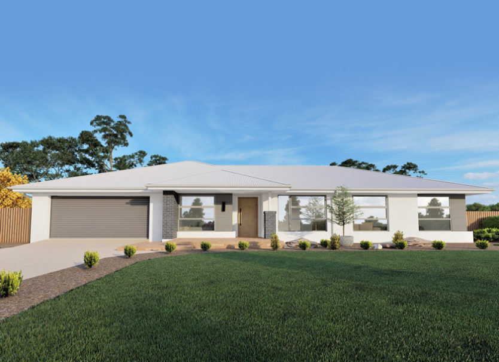- Home Designs
- Bondi 250 – Luma Range
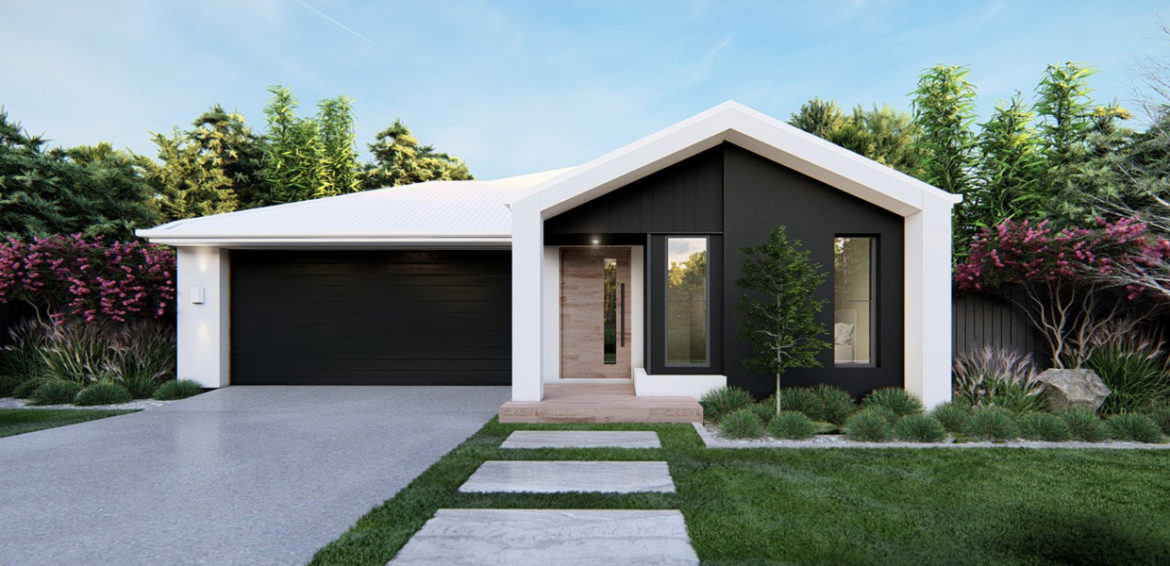
Home Design
Bondi 250 – Luma Range
From $312,990*
- 4
- 2
- 3
- •
- 2
With four bedrooms and two bathrooms, the Bondi 250 is the perfect single-storey house plan for a growing family – and narrow lots. The living and dining area opens onto a central, private alfresco to make entertaining friends and family a breeze. It also features a separate media room that’s perfect for movie night and a spacious kitchen with a walk-in pantry connected to the laundry. The kids will love the separate bedroom zone, centred around an activity room with its own patio, while the master suite is a secluded sanctuary with a large walk-in robe and ensuite.
Part of our Luma single-storey house plans range that also includes the smaller Banksia 216 and Bondi 240, the Bondi 250 offers more style, more space and flexibility than ever before. Available in a selection of traditional and modern façades, including our Classic and Metro façades, this is an innovative home that enables you to achieve your desired look! View the façades and floor plan below and contact Hallmark Homes to learn more about this and other exciting homes in our Luma home designs range!
Floor Plan Options
| House Dimensions | |
|---|---|
| Min Block Width | 12.5m* |
| Floor Area sqm | 250.06m2 |
| Length | 25.00m |
| Width | 11.30m |
| Bedrooms | |
|---|---|
| Master Bedroom | 3.6m x 3.5m |
| Bedroom 2 | 3.0m x 3.0m |
| Bedroom 3 | 3.1m x 3.1m |
| Bedroom 4 | 3.0m x 3.0m |
| Living Areas | |
|---|---|
| Kitchen | 5.0m x 2.9m |
| Meals | 5.0m x 2.9m |
| Living | 5.0m x 3.7m |
| Activity | 4.1m x 3.3m |
| Media | 4.2m x 3.1m |
| Outdoor | |
|---|---|
| Alfresco | 4.5m x 3.6m |
| Patio | 3.0m x 3.2m |
| Garage | 5.8m x 5.8m |
Download More Information
Download Bondi 250 – Luma Range Info Pack [PDF] Download Bondi 250 – Luma Range Options Info Pack [PDF]Download our full Luma Home Designs pack today!
Download PackYour choice of facade
Want to find out more about the Bondi 250 – Luma Range?
Thank you for your enquiry, a consultant will contact you within three business days.
Processing
Other home designs you may be interested in
Sign up for the latest news & offers!
Processing
Provide your details to receive a copy of the brochure in your inbox.
Thank you, the brochure has downloaded and has been emailed to you. You can also download it here.
Please get in touch, if you'd like any help with you new home.
Processing
Book an appointment at display centre
Fill out the form below and a sales consultant will contact you to confirm your appointment.
Thanks!
A sales consultant will contact you soon to schedule an appointment on your selected day.
Processing




