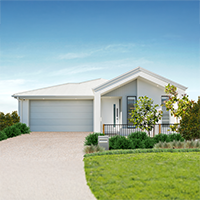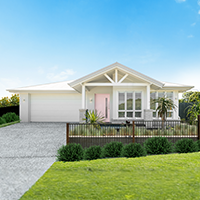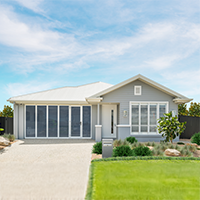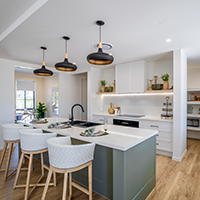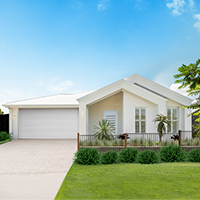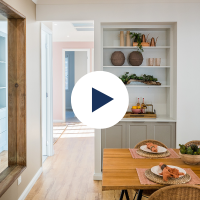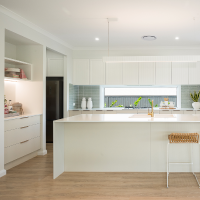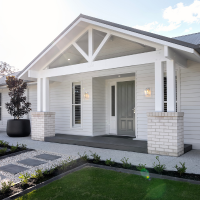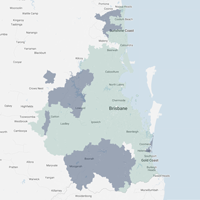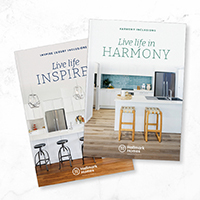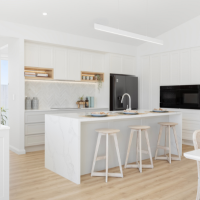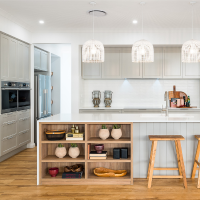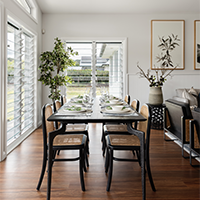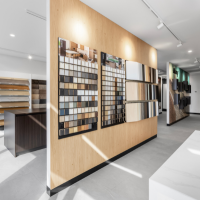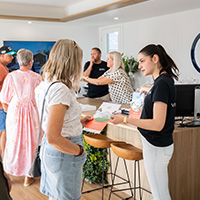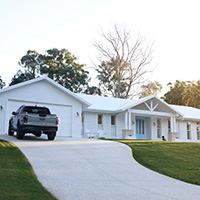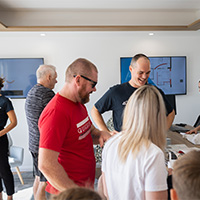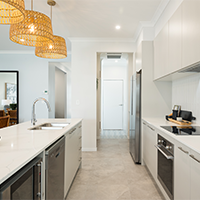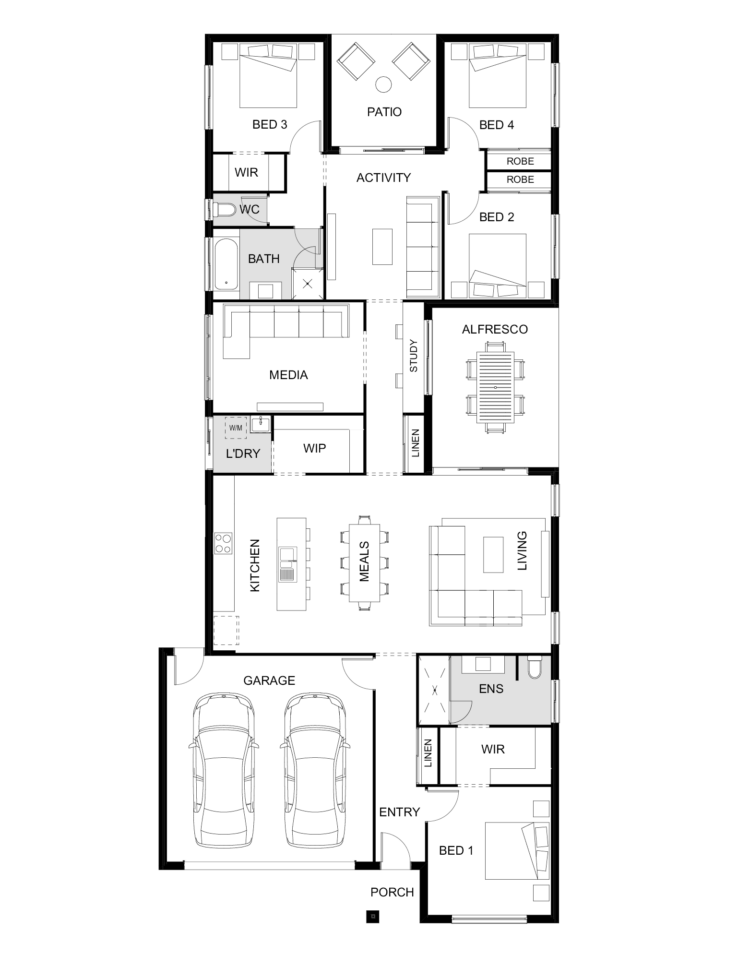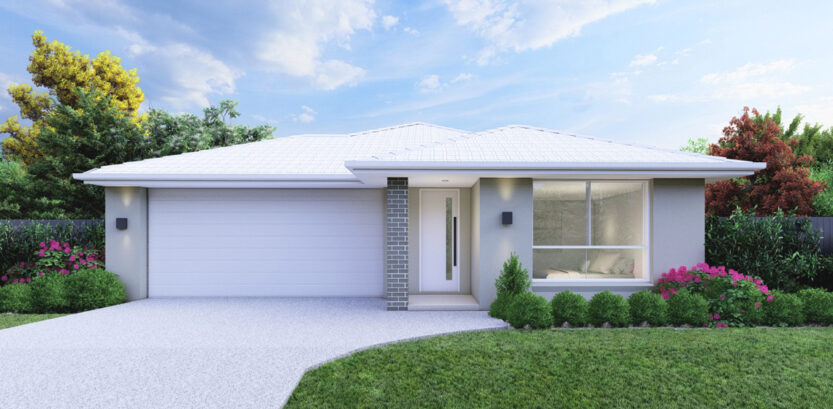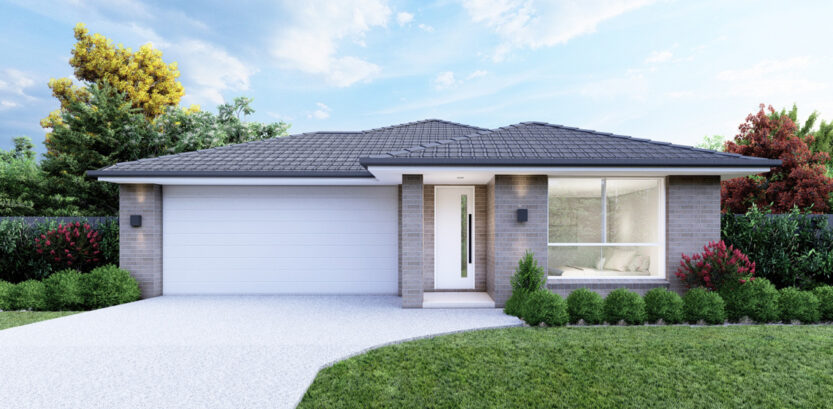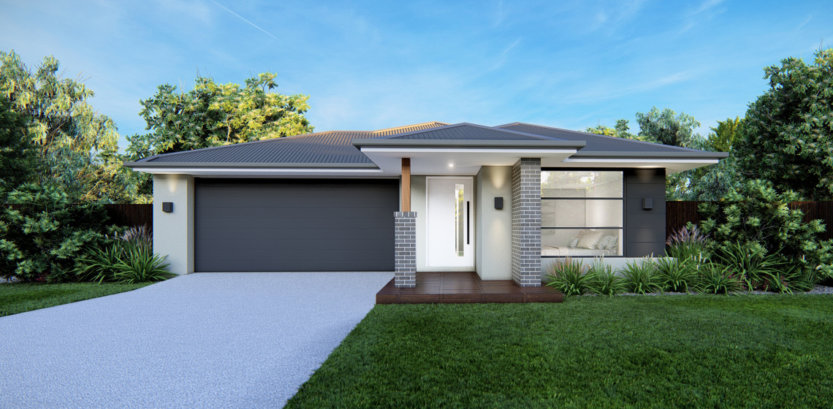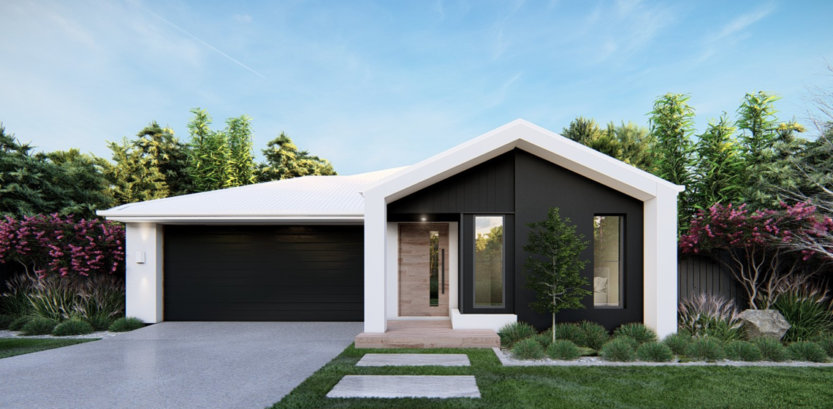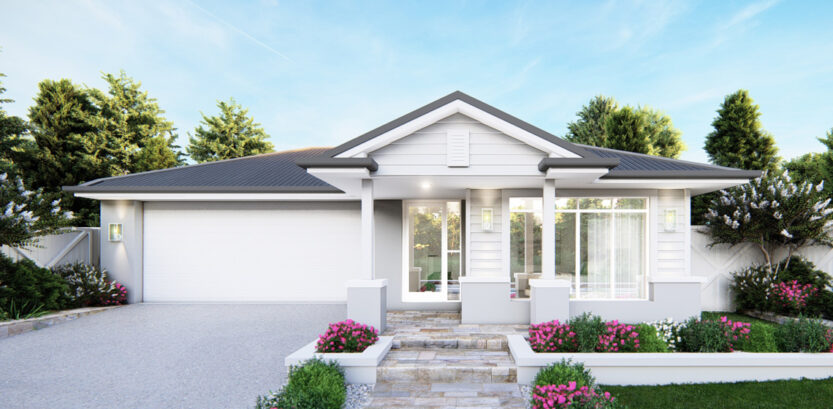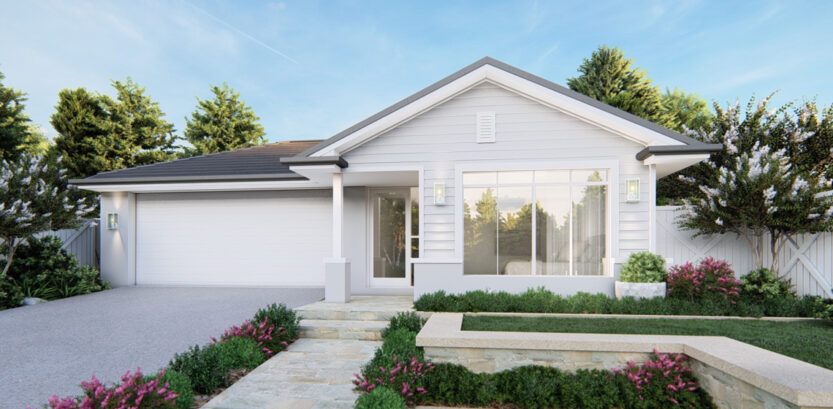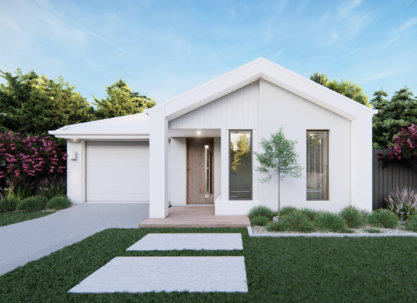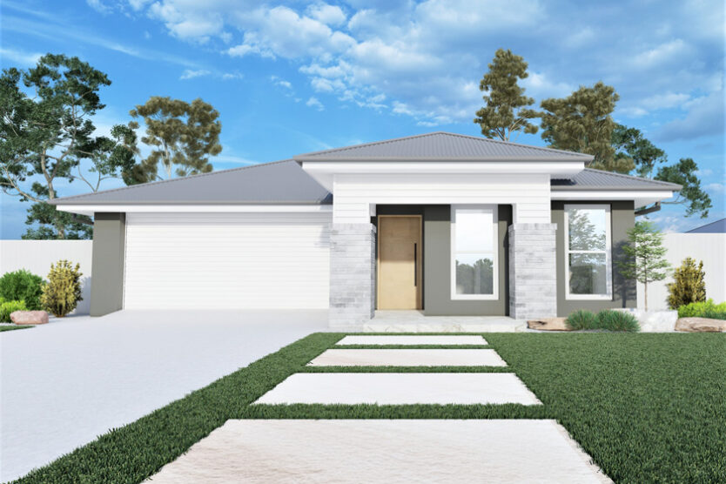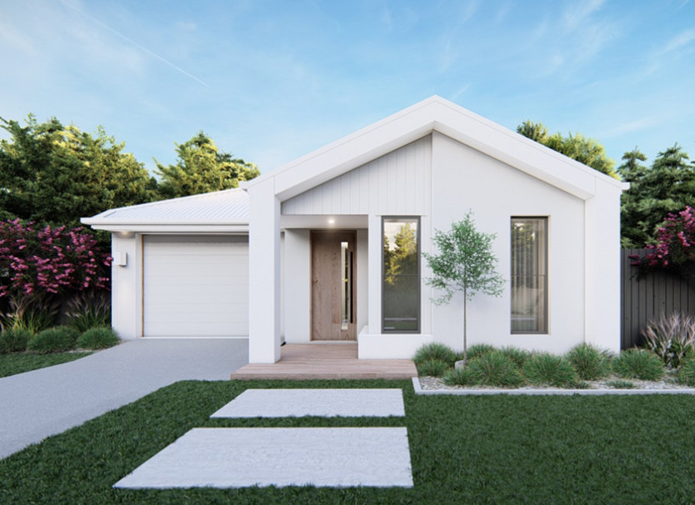- Home Designs
- Bondi 240 – Luma Range

Home Design
Bondi 240 – Luma Range
From $302,990*
- 4
- 2
- 3
- •
- 2
A centrally-positioned alfresco makes this home a light-filled haven. This spacious 4-bedroom home features a gourmet kitchen perfect for keen home cooks, and a handy walk-in pantry conveniently adjoins the laundry — who doesn’t love a little multitasking? Enjoy movie nights in the media room, while the kids have their own activities zone that can be transformed into a rumpus, study or playroom. At the front of the home, the master bedroom features a walk-in robe and ensuite.
Like all of the customisable house plans in our Luma home designs range, including the slightly larger Bondi 250, this home is designed to spark your imagination and is available in your choice of façade to reflect your personality and style preferences. Our façade selection includes both modern and traditional façades and an exciting selection of contemporary Hampton façades that combine the timeless aesthetics and traditional material choices of Hampton homes with stunning light and dark colour palettes. View the floor plan and façade selection below, and to learn more about the Bondi 240 and any other house plans, contact Hallmark Homes.
Floor Plan Options
| House Dimensions | |
|---|---|
| Min Block Width | 12.5m* |
| Floor Area sqm | 238.71m2 |
| Length | 24.80m |
| Width | 11.30m |
| Bedrooms | |
|---|---|
| Master Bedroom | 3.6m x 3.5m |
| Bedroom 2 | 3.0m x 3.0m |
| Bedroom 3 | 3.0m x 3.0m |
| Bedroom 4 | 3.1m x 3.0m |
| Living Areas | |
|---|---|
| Kitchen | 4.8m x 3.0m |
| Meals | 4.8m x 3.0m |
| Living | 4.8m x 3.5m |
| Media | 4.0m x 3.1m |
| Activity | 4.2m x 3.6m |
| Outdoor | |
|---|---|
| Alfresco | 4.5m x 3.8m |
| Garage | 5.8m x 5.8m |
Download More Information
Download Bondi 240 – Luma Range Info Pack [PDF] Download Bondi 240 – Luma Range Options Info Pack [PDF]Download our full Luma Home Designs pack today!
Download PackYour choice of facade
Want to find out more about the Bondi 240 – Luma Range?
Thank you for your enquiry, a consultant will contact you within three business days.
Processing
Other home designs you may be interested in
Sign up for the latest news & offers!
Processing
Provide your details to receive a copy of the brochure in your inbox.
Thank you, the brochure has downloaded and has been emailed to you. You can also download it here.
Please get in touch, if you'd like any help with you new home.
Processing
Book an appointment at display centre
Fill out the form below and a sales consultant will contact you to confirm your appointment.
Thanks!
A sales consultant will contact you soon to schedule an appointment on your selected day.
Processing




