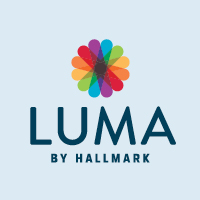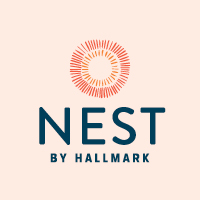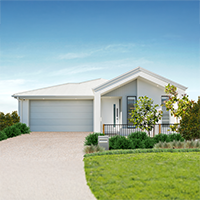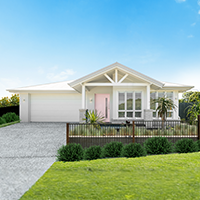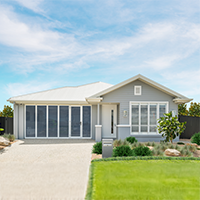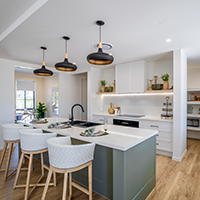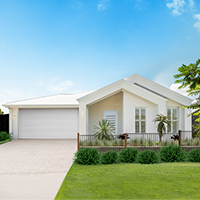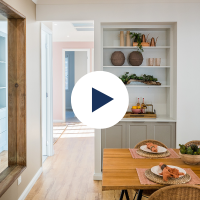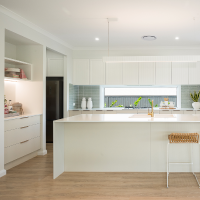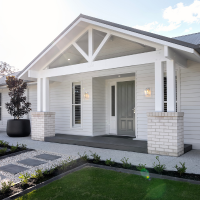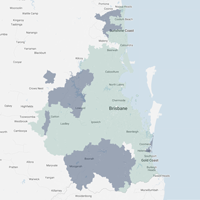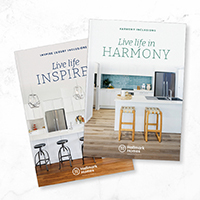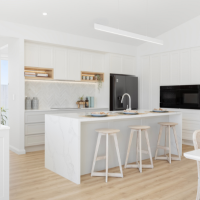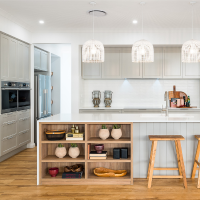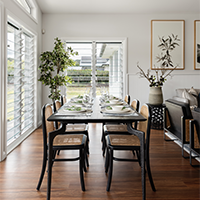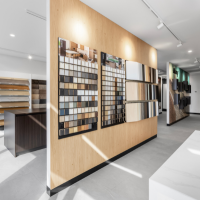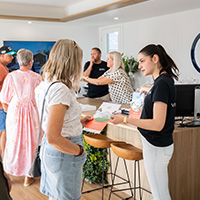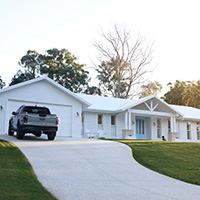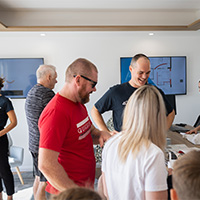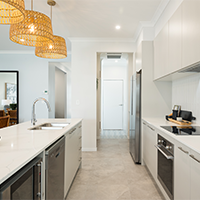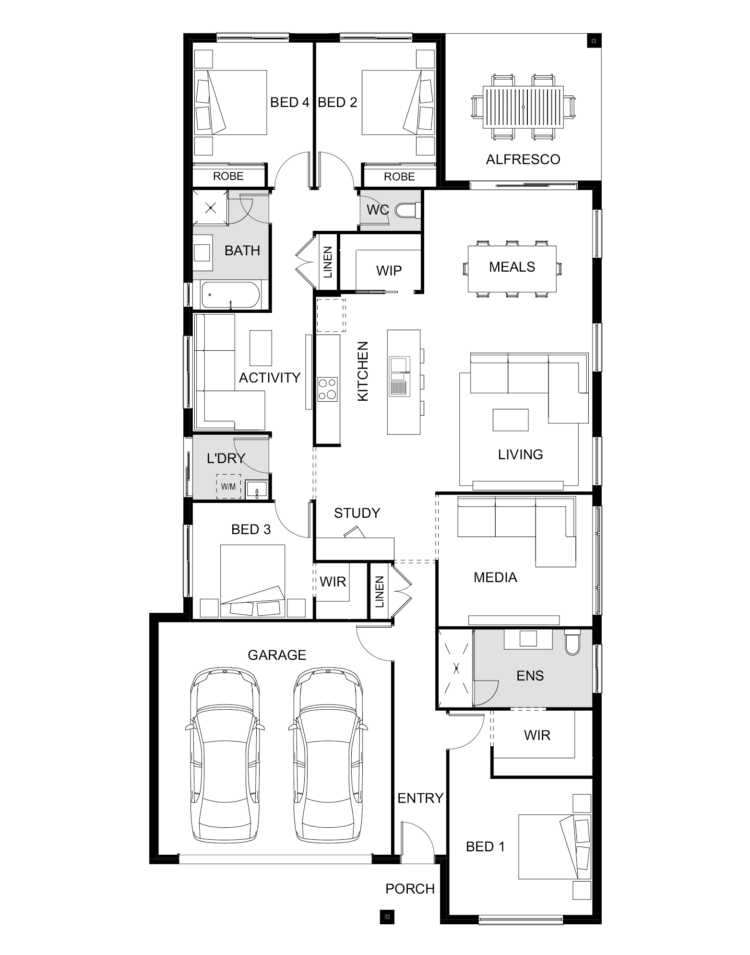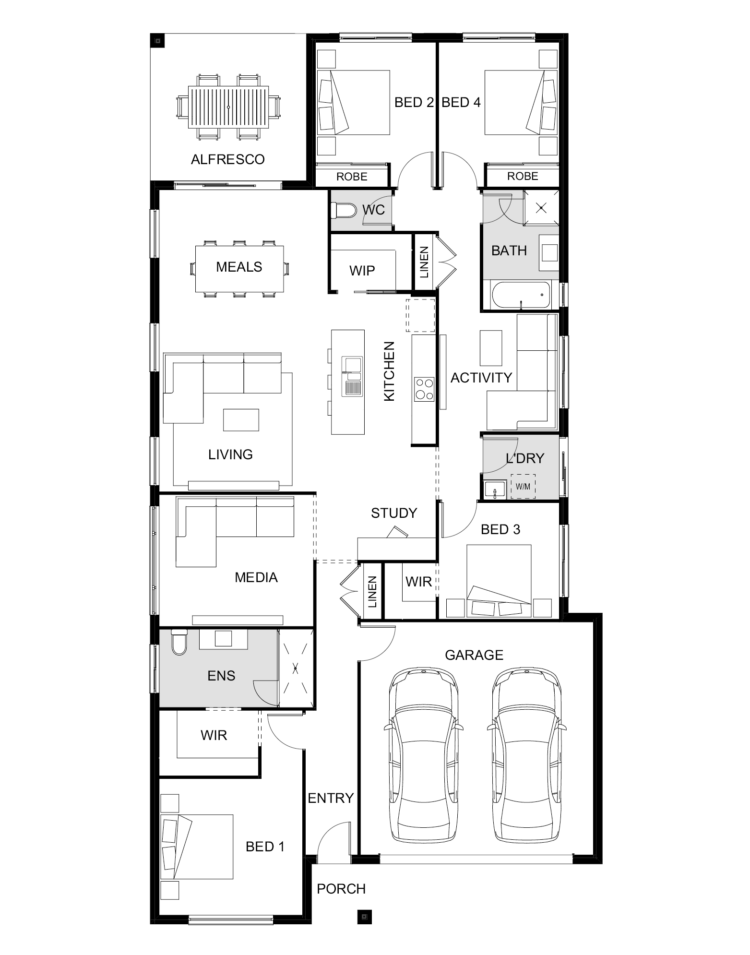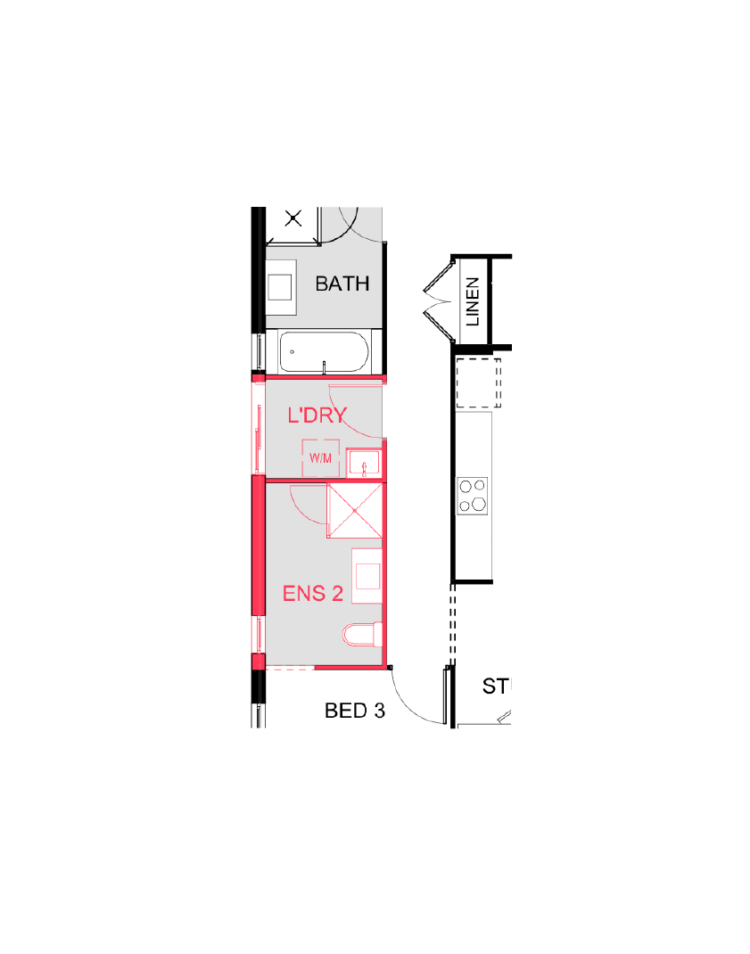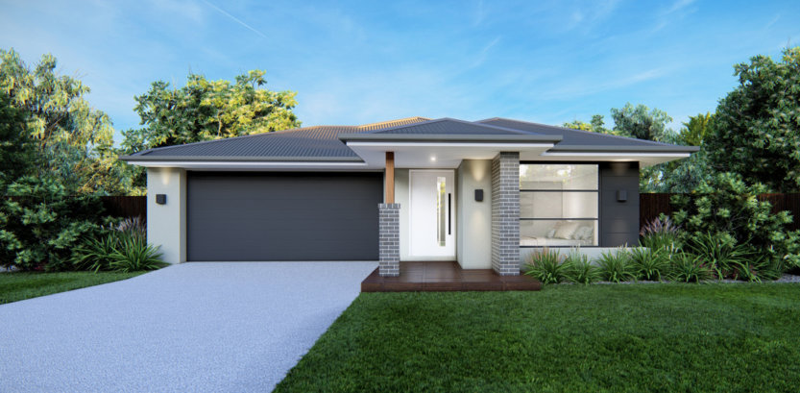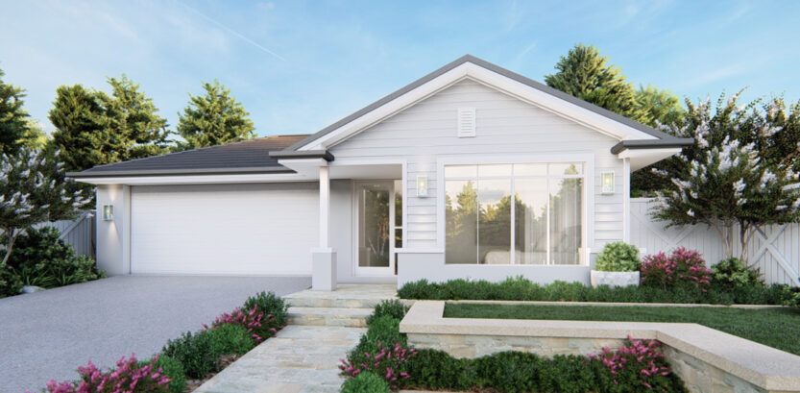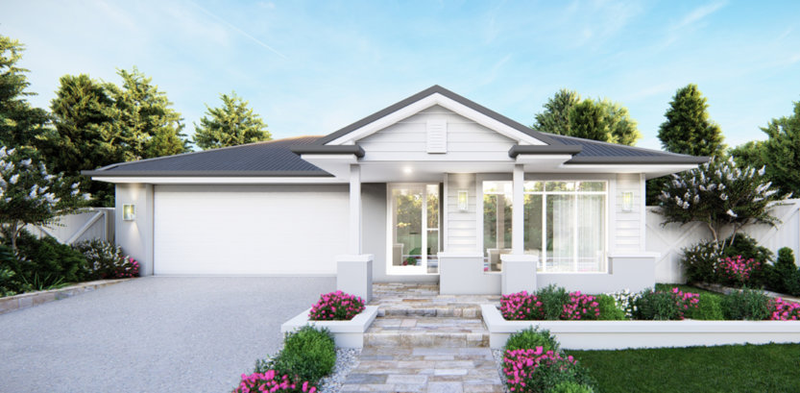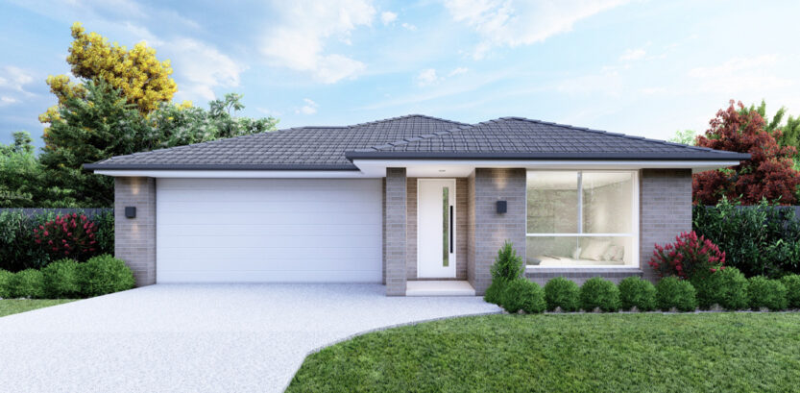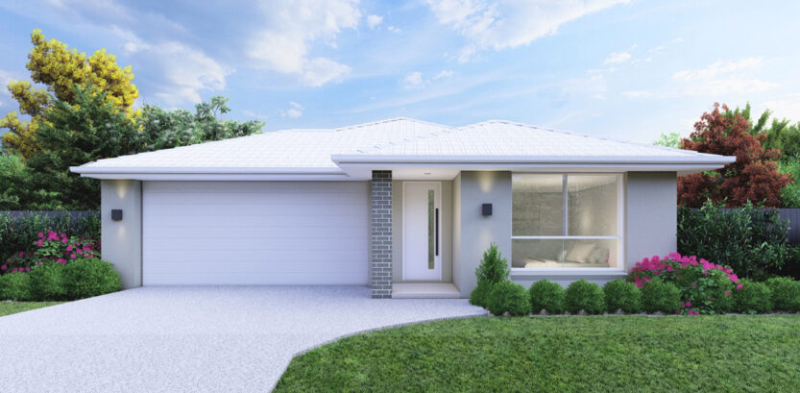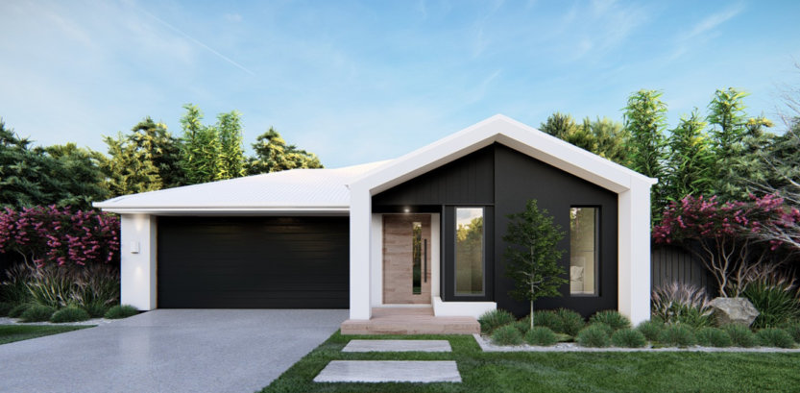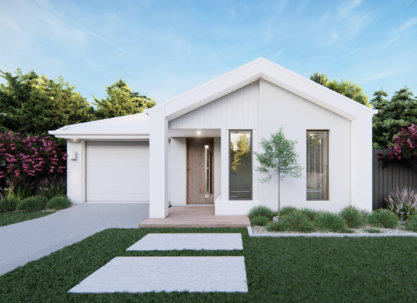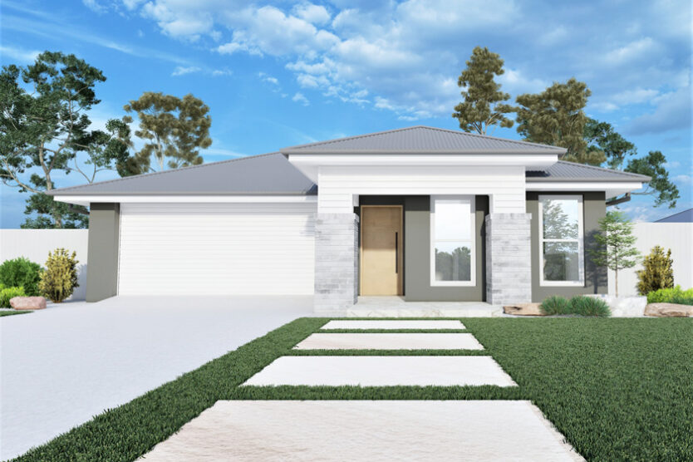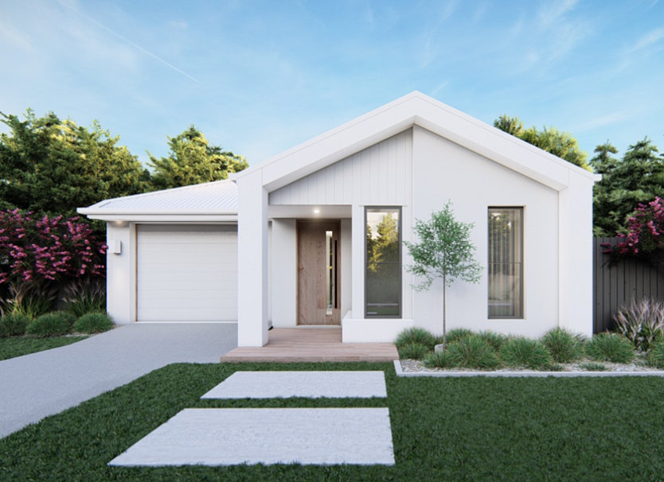- Home Designs
- Banksia 229 – Luma Range
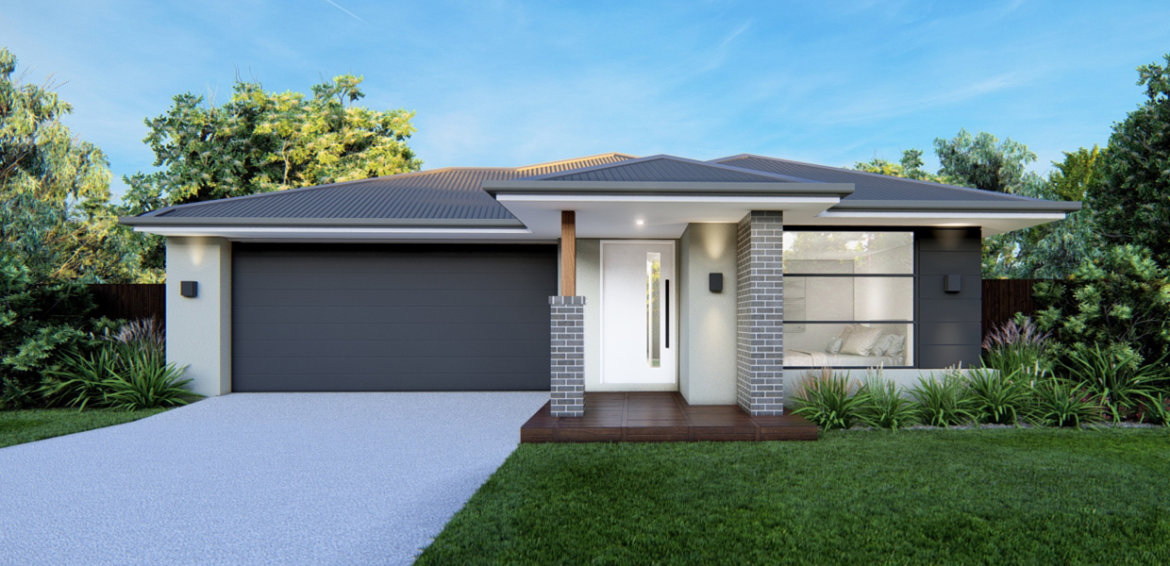
Home Design
Banksia 229 – Luma Range
From $288,990*
- 4
- 2
- 3
- 1
- 2
The Banksia 229 from Hallmark Homes is a beautiful, spacious home design that offers all the room a growing family needs to relax in style. As a home design from our Luma range of affordable single-storey homes, the Banksia 229 delivers more space, more flexibility and more luxury than comparable-sized home designs and is a firm family favourite. Featuring four spacious bedrooms, including a master suite designed with privacy in mind, it’s the perfect single-storey house plan for the growing family.
A spacious living and dining, and separate media and activity rooms means no one has to compromise on space. A generous island bench and large walk-in pantry in the open-plan kitchen make this home a real family favourite! As a part of our Luma home designs range, which includes smaller homes like the Amity 143 and larger homes including the Bondi 250, the Banksia 229 offers more style, more space and flexibility than ever before. Take a glimpse at the floor plan below and explore our collection of façades that will help you achieve the desired aesthetic for your home. To learn more about this and other Luma house plans and the areas we build across South East Queensland, contact Hallmark Homes.
Floor Plan Options
| House Dimensions | |
|---|---|
| Min Block Width | 12.5m* |
| Floor Area sqm | 228.54m2 |
| Length | 22.20m |
| Width | 11.30m |
| Bedrooms | |
|---|---|
| Master Bedroom | 3.6m x 3.4m |
| Bedroom 2 | 3.0m x 3.0m |
| Bedroom 3 | 3.0m x 2.9m |
| Bedroom 4 | 3.0m x 3.0m |
| Living Areas | |
|---|---|
| Kitchen | 3.7m x 3.0m |
| Meals | 4.2m x 3.0m |
| Living | 3.9m x 4.5m |
| Media | 3.8m x 3.3m |
| Activity | 3.0m x 3.0m |
| Study | 1.9m x 1.5m |
| Outdoor | |
|---|---|
| Alfresco | 3.9m x 3.7m |
| Garage | 5.8m x 5.8m |
Download More Information
Download Banksia 229 – Luma Range Info Pack [PDF] Download Banksia 229 – Luma Range Options Info Pack [PDF]Download our full Luma Home Designs pack today!
Download PackYour choice of facade
Take a virtual tour
Want to find out more about the Banksia 229 – Luma Range?
Thank you for your enquiry, a consultant will contact you within three business days.
Processing
Other home designs you may be interested in
Sign up for the latest news & offers!
Processing
Provide your details to receive a copy of the brochure in your inbox.
Thank you, the brochure has downloaded and has been emailed to you. You can also download it here.
Please get in touch, if you'd like any help with you new home.
Processing
Book an appointment at display centre
Fill out the form below and a sales consultant will contact you to confirm your appointment.
Thanks!
A sales consultant will contact you soon to schedule an appointment on your selected day.
Processing

