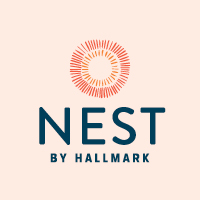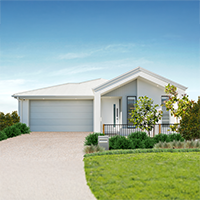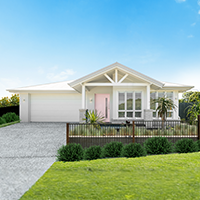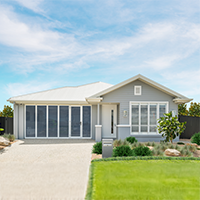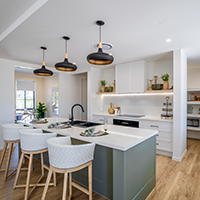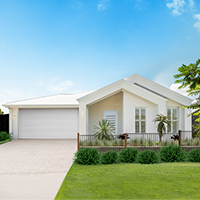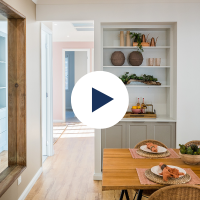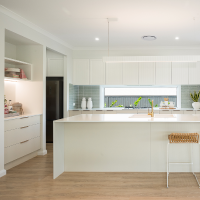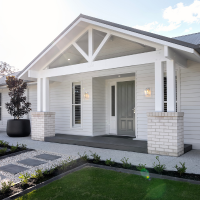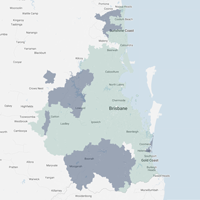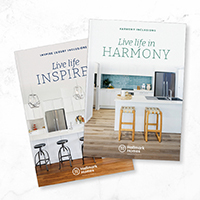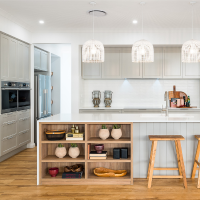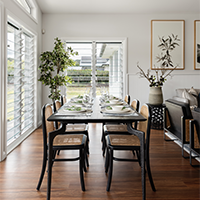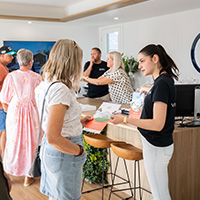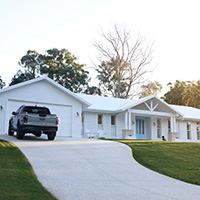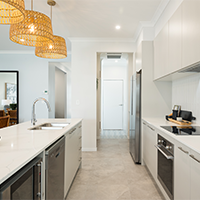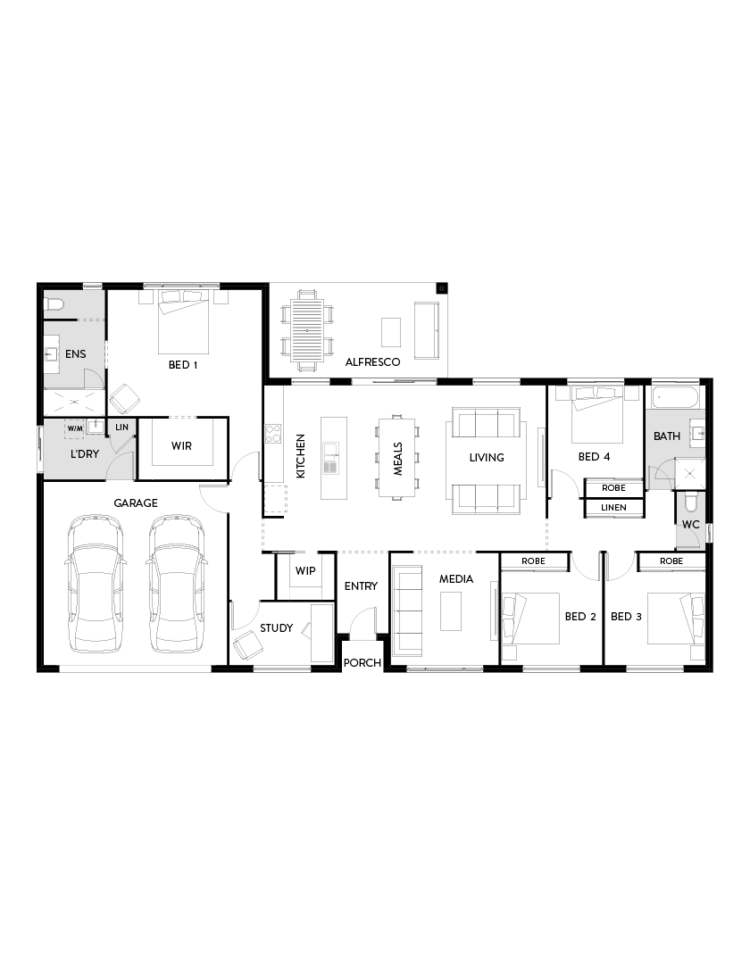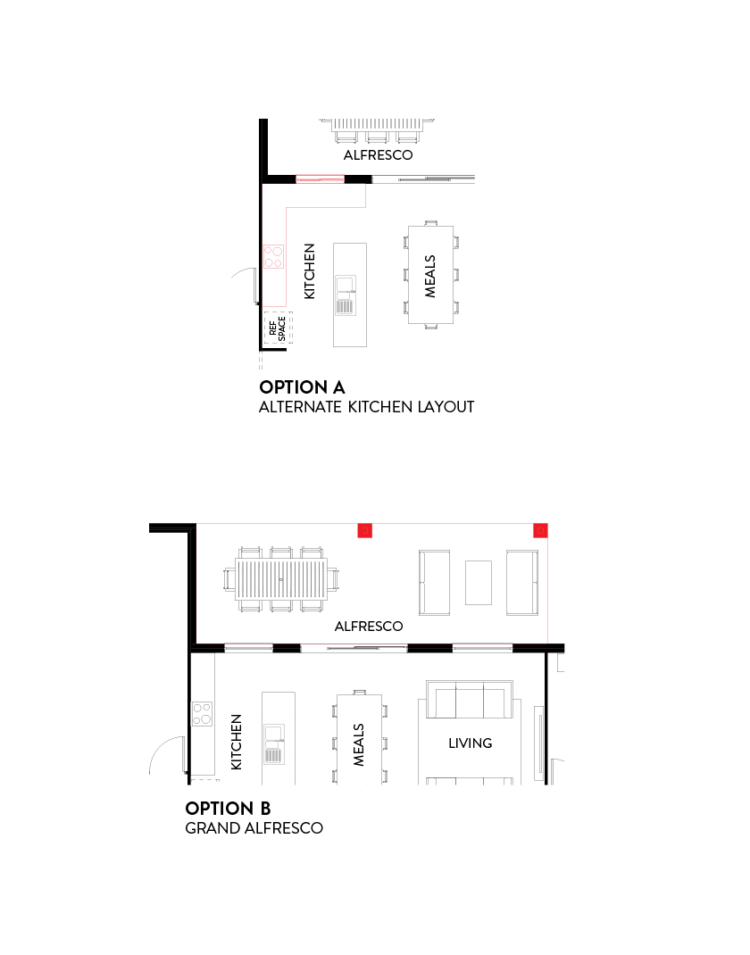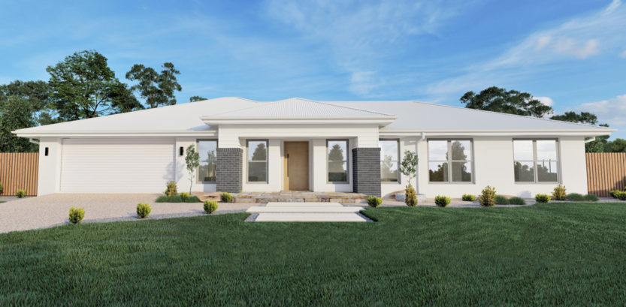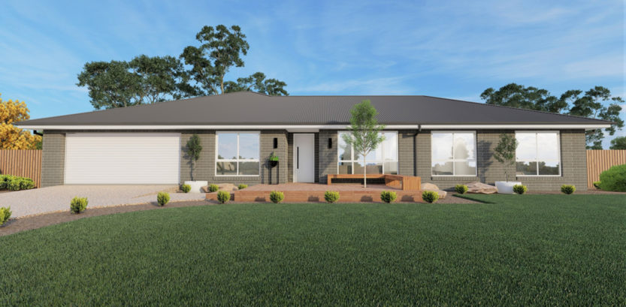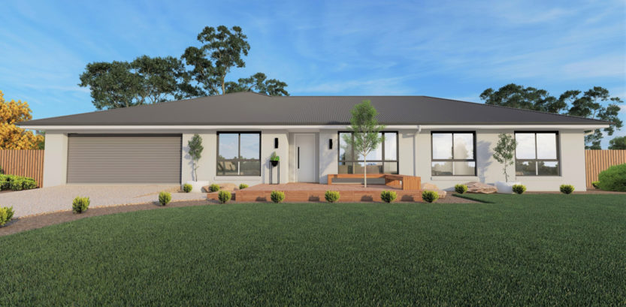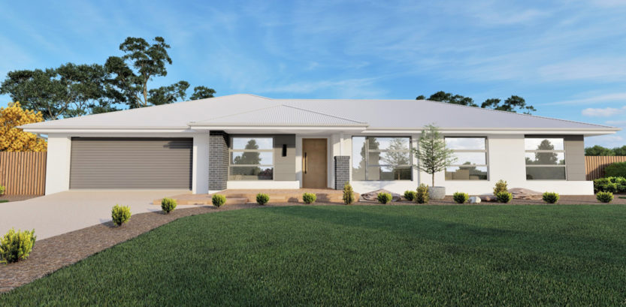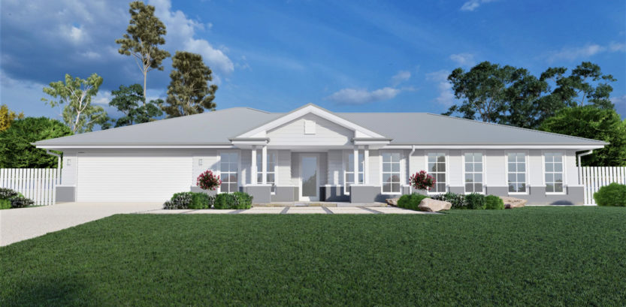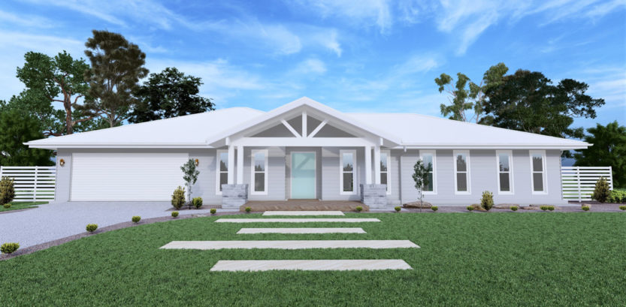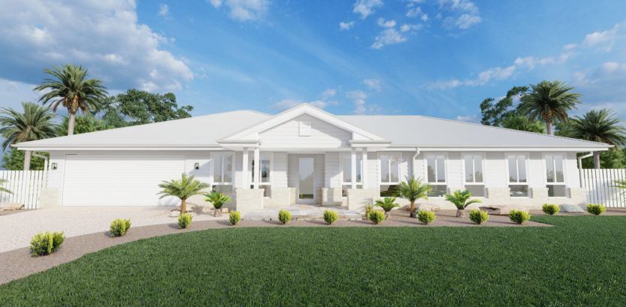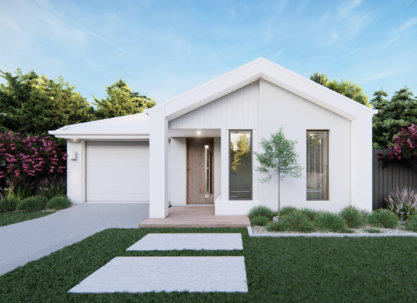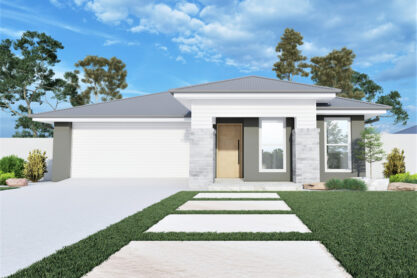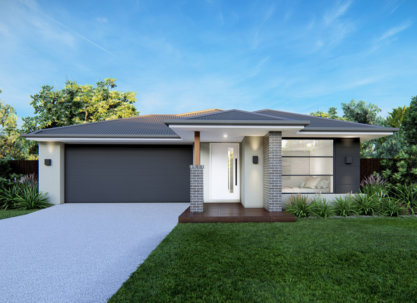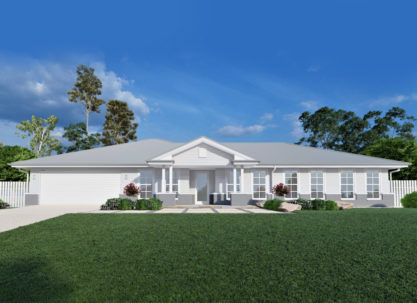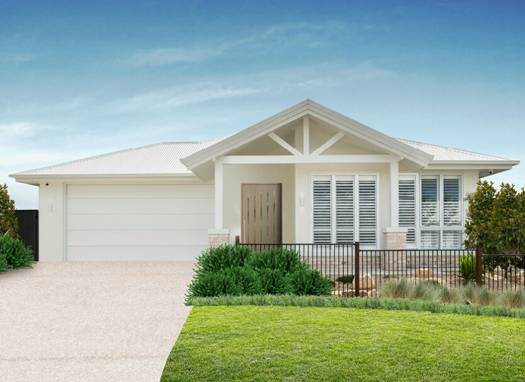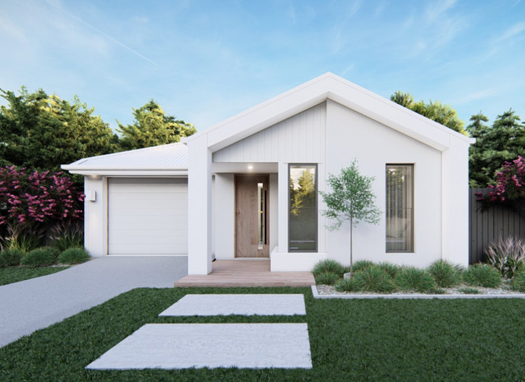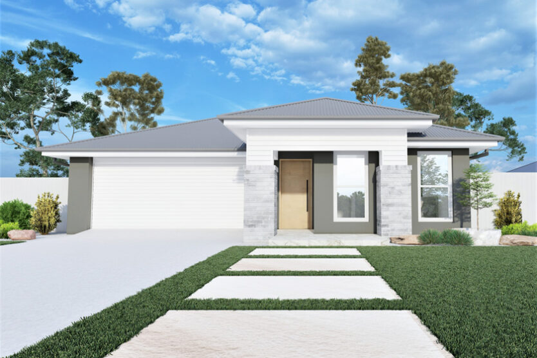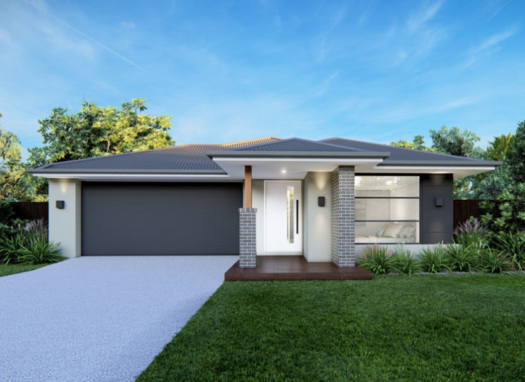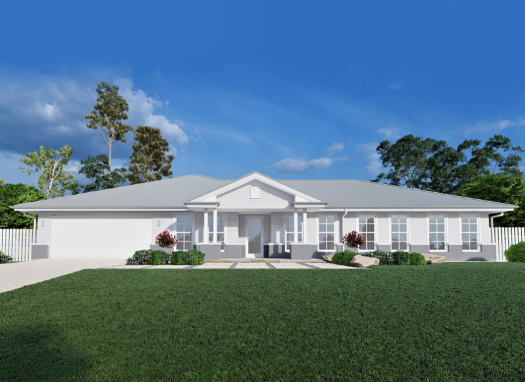- Home Designs
- Beechmont 238 – Eden Range
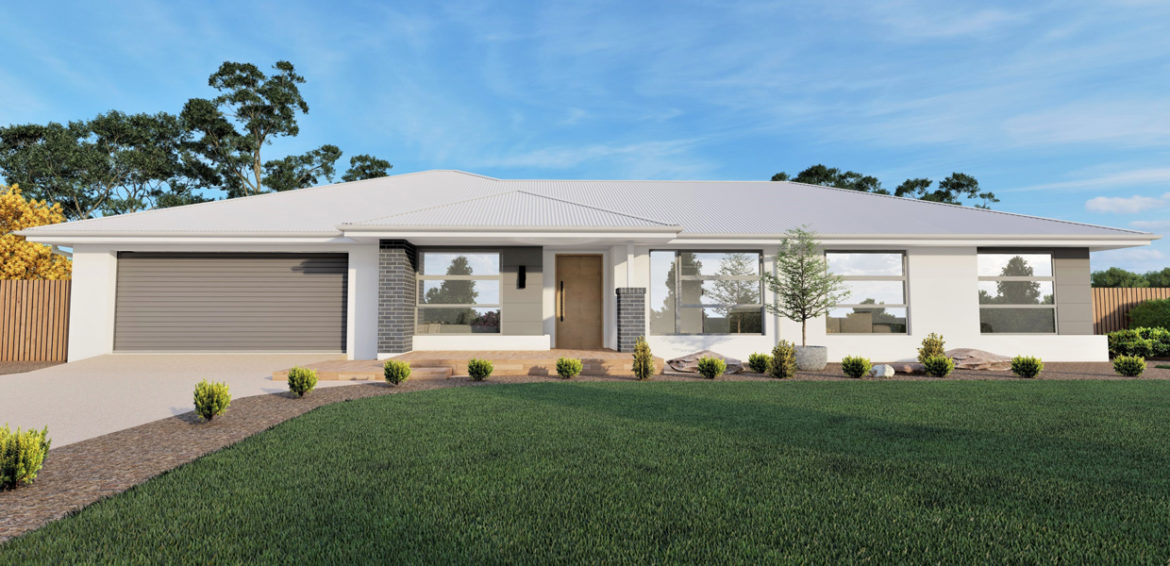
Home Design
Beechmont 238 – Eden Range
From $297,990*
- 4
- 2
- 2
- 1
- 2
The Beechmont 238 is the perfect acreage home design for small acreage blocks. Designed in the traditional homestead style, this acreage house plan features four generous bedrooms, a large living area, separate media room and large gourmet kitchen. In addition to a spacious double garage, it also offers ample storage — perfect for families with active lifestyles. As a Hallmark Homes design, the Beechmont 238 is practical, well-designed and features excellent use of space throughout.
As a single-storey house plan from Hallmark Homes, the Beechmont 238 is practical, well-designed and features excellent use of space throughout. View the floor plan and the selection of façades you can choose from below! Alternatively, view the slightly larger Beechmont 245 — our most popular mid-size acreage home design.
Floor Plan Options
| House Dimensions | |
|---|---|
| Min Block Width | Acreage * |
| Floor Area sqm | 237.63m2 |
| Length | 12.30m |
| Width | 21.30m |
| Bedrooms | |
|---|---|
| Master Bedroom | 4.8m x 4.0m |
| Bedroom 2 | 3.2m x 2.9m |
| Bedroom 3 | 3.2m x 2.9m |
| Bedroom 4 | 3.0m x 2.9m |
| Living Areas | |
|---|---|
| Study | 3.3m x 2.0m |
| Media | 3.5m x 3.4m |
| Meals | 4.1m x 2.5m |
| Living | 4.1m x 3.8m |
| Kitchen | 4.1m x 2.6m |
| Outdoor | |
|---|---|
| Alfresco | 5.6m x 3.0m |
| Garage | 5.8m x 5.8m |
Download our full Eden Acreage Home Designs pack today!
Download PackYour choice of facade
Want to find out more about the Beechmont 238 – Eden Range?
Thank you for your enquiry, a consultant will contact you within three business days.
Processing
Other home designs you may be interested in
Sign up for the latest news & offers!
Processing
Provide your details to receive a copy of the brochure in your inbox.
Thank you, the brochure has downloaded and has been emailed to you. You can also download it here.
Please get in touch, if you'd like any help with you new home.
Processing
Book an appointment at display centre
Fill out the form below and a sales consultant will contact you to confirm your appointment.
Thanks!
A sales consultant will contact you soon to schedule an appointment on your selected day.
Processing


